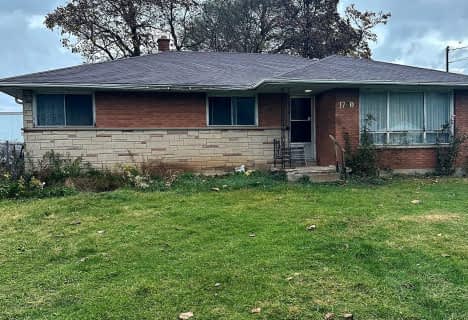
Holy Family Elementary School
Elementary: Catholic
3.03 km
St Bernadette Separate School
Elementary: Catholic
3.12 km
St Robert Separate School
Elementary: Catholic
3.66 km
École élémentaire catholique Saint-Jean-de-Brébeuf
Elementary: Catholic
1.99 km
Tweedsmuir Public School
Elementary: Public
2.79 km
John P Robarts Public School
Elementary: Public
2.89 km
G A Wheable Secondary School
Secondary: Public
5.48 km
Thames Valley Alternative Secondary School
Secondary: Public
5.68 km
B Davison Secondary School Secondary School
Secondary: Public
5.62 km
John Paul II Catholic Secondary School
Secondary: Catholic
6.81 km
Sir Wilfrid Laurier Secondary School
Secondary: Public
4.74 km
Clarke Road Secondary School
Secondary: Public
4.22 km







