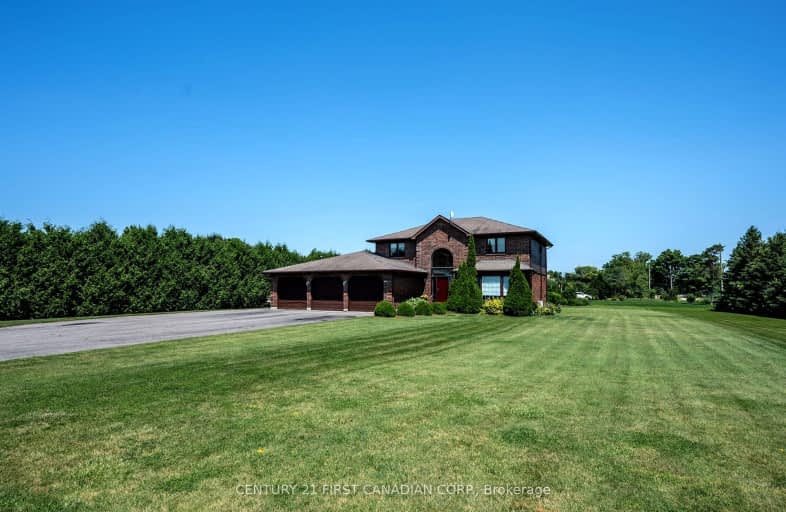Car-Dependent
- Almost all errands require a car.
0
/100
Minimal Transit
- Almost all errands require a car.
13
/100
Somewhat Bikeable
- Most errands require a car.
27
/100

Westminster Central Public School
Elementary: Public
1.27 km
Nicholas Wilson Public School
Elementary: Public
3.66 km
Arthur Stringer Public School
Elementary: Public
4.31 km
St Francis School
Elementary: Catholic
3.80 km
Wilton Grove Public School
Elementary: Public
3.49 km
White Oaks Public School
Elementary: Public
4.09 km
G A Wheable Secondary School
Secondary: Public
7.02 km
Thames Valley Alternative Secondary School
Secondary: Public
9.51 km
B Davison Secondary School Secondary School
Secondary: Public
7.66 km
London South Collegiate Institute
Secondary: Public
7.61 km
Regina Mundi College
Secondary: Catholic
2.11 km
Sir Wilfrid Laurier Secondary School
Secondary: Public
4.02 km
-
Saturn Playground White Oaks
London ON 3.7km -
White Oaks Optimist Park
560 Bradley Ave, London ON N6E 2L7 4.25km -
Glanworth Park
Glanworth ON 4.87km
-
RBC Royal Bank
1105 Wellington Rd, London ON N6E 1V4 3.39km -
TD Canada Trust ATM
1420 Ernest Ave, London ON N6E 2H8 4.35km -
Scotiabank
639 Southdale Rd E (Montgomery Rd.), London ON N6E 3M2 4.63km


