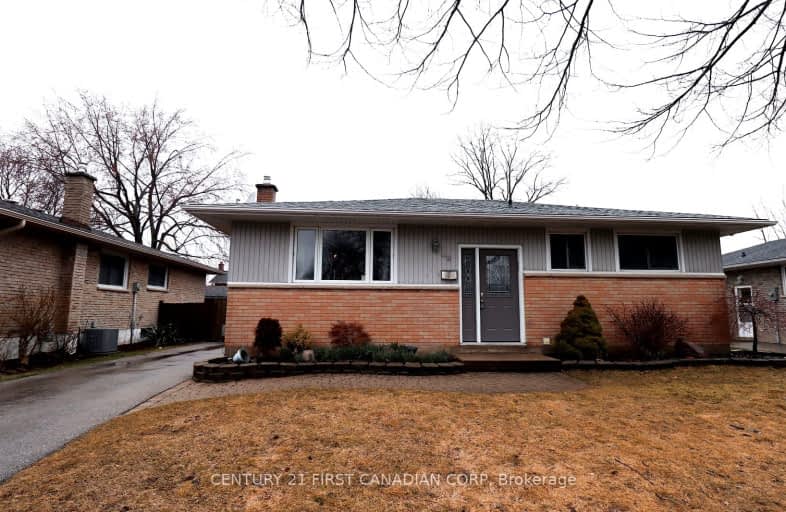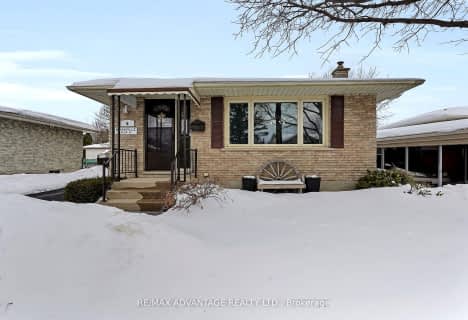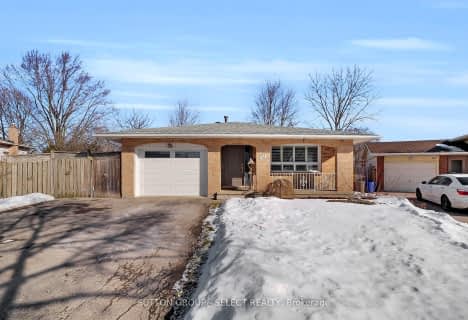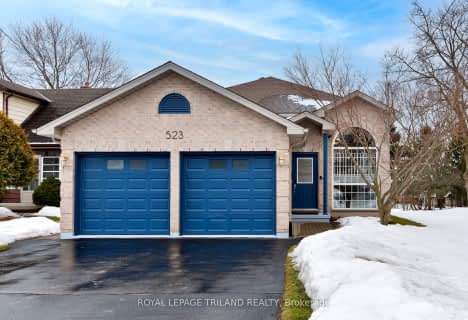Very Walkable
- Most errands can be accomplished on foot.
Good Transit
- Some errands can be accomplished by public transportation.
Bikeable
- Some errands can be accomplished on bike.

Nicholas Wilson Public School
Elementary: PublicRick Hansen Public School
Elementary: PublicSir Arthur Carty Separate School
Elementary: CatholicAshley Oaks Public School
Elementary: PublicSt Anthony Catholic French Immersion School
Elementary: CatholicWhite Oaks Public School
Elementary: PublicG A Wheable Secondary School
Secondary: PublicB Davison Secondary School Secondary School
Secondary: PublicWestminster Secondary School
Secondary: PublicLondon South Collegiate Institute
Secondary: PublicRegina Mundi College
Secondary: CatholicSir Wilfrid Laurier Secondary School
Secondary: Public-
Saturn Playground White Oaks
London ON 0.33km -
White Oaks Optimist Park
560 Bradley Ave, London ON N6E 2L7 0.92km -
Nicholas Wilson Park
Ontario 1.85km
-
BMO Bank of Montreal
1105 Wellington Rd, London ON N6E 1V4 0.39km -
TD Bank Financial Group
1420 Ernest Ave, London ON N6E 2H8 0.9km -
TD Canada Trust Branch and ATM
1420 Ernest Ave, London ON N6E 2H8 0.91km






















