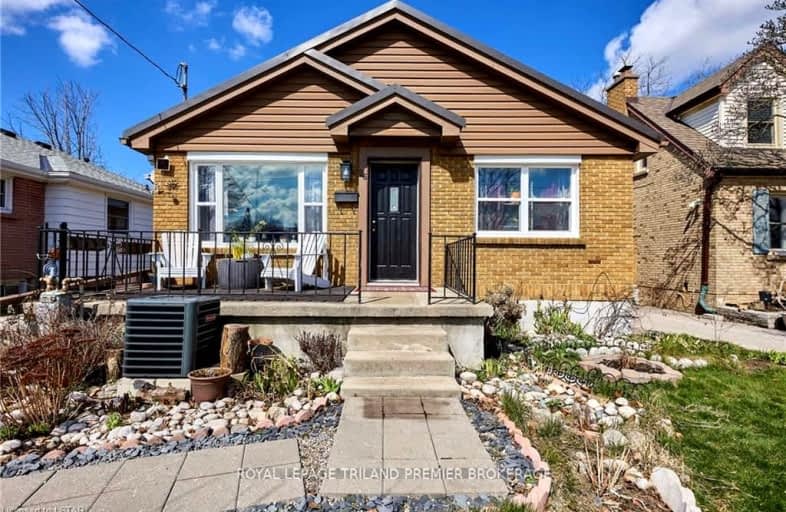Very Walkable
- Most errands can be accomplished on foot.
78
/100
Some Transit
- Most errands require a car.
47
/100
Bikeable
- Some errands can be accomplished on bike.
67
/100

St Jude Separate School
Elementary: Catholic
1.64 km
Wortley Road Public School
Elementary: Public
0.89 km
Victoria Public School
Elementary: Public
1.26 km
St Martin
Elementary: Catholic
0.98 km
Arthur Ford Public School
Elementary: Public
1.29 km
Mountsfield Public School
Elementary: Public
1.34 km
Westminster Secondary School
Secondary: Public
1.50 km
London South Collegiate Institute
Secondary: Public
1.56 km
London Central Secondary School
Secondary: Public
3.19 km
Catholic Central High School
Secondary: Catholic
3.24 km
Saunders Secondary School
Secondary: Public
3.15 km
H B Beal Secondary School
Secondary: Public
3.45 km
-
Murray Park
Ontario 0.89km -
Odessa Park
Ontario 1.33km -
St. Lawrence Park
Ontario 1.8km
-
CoinFlip Bitcoin ATM
132 Commissioners Rd W, London ON N6J 1X8 0.8km -
TD Bank Financial Group
191 Wortley Rd (Elmwood Ave), London ON N6C 3P8 1.12km -
TD Bank Financial Group
353 Wellington Rd (Baseline), London ON N6C 4P8 2.26km














