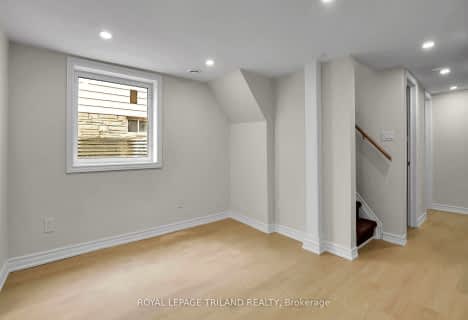
Holy Cross Separate School
Elementary: Catholic
0.24 km
Trafalgar Public School
Elementary: Public
0.69 km
Ealing Public School
Elementary: Public
0.42 km
St Sebastian Separate School
Elementary: Catholic
1.75 km
Lester B Pearson School for the Arts
Elementary: Public
1.16 km
Académie de la Tamise
Elementary: Public
1.82 km
Robarts Provincial School for the Deaf
Secondary: Provincial
3.53 km
G A Wheable Secondary School
Secondary: Public
1.60 km
Thames Valley Alternative Secondary School
Secondary: Public
1.75 km
B Davison Secondary School Secondary School
Secondary: Public
1.28 km
John Paul II Catholic Secondary School
Secondary: Catholic
3.29 km
H B Beal Secondary School
Secondary: Public
2.52 km



