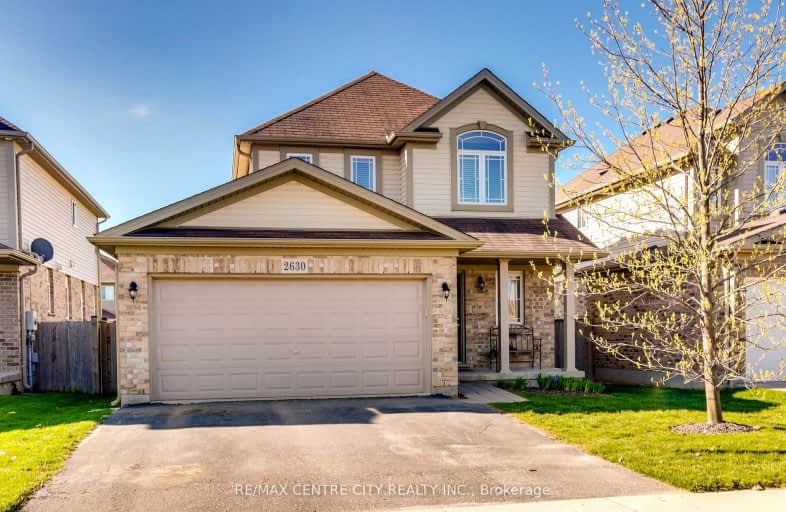Car-Dependent
- Most errands require a car.
47
/100
Some Transit
- Most errands require a car.
40
/100
Bikeable
- Some errands can be accomplished on bike.
52
/100

St Jude Separate School
Elementary: Catholic
1.68 km
Arthur Ford Public School
Elementary: Public
1.96 km
Sir Isaac Brock Public School
Elementary: Public
0.88 km
Cleardale Public School
Elementary: Public
1.39 km
Sir Arthur Carty Separate School
Elementary: Catholic
1.26 km
Ashley Oaks Public School
Elementary: Public
1.00 km
G A Wheable Secondary School
Secondary: Public
4.66 km
Westminster Secondary School
Secondary: Public
2.90 km
London South Collegiate Institute
Secondary: Public
3.55 km
Sir Wilfrid Laurier Secondary School
Secondary: Public
4.05 km
Catholic Central High School
Secondary: Catholic
5.57 km
Saunders Secondary School
Secondary: Public
3.12 km
-
Basil Grover Park
London ON 2.1km -
Jesse Davidson Park
731 Viscount Rd, London ON 2.15km -
Odessa Park
Ontario 2.2km
-
RBC Royal Bank
Wonderland Rd S (at Southdale Rd.), London ON 1km -
TD Canada Trust ATM
1420 Ernest Ave, London ON N6E 2H8 1.6km -
Scotiabank
639 Southdale Rd E (Montgomery Rd.), London ON N6E 3M2 2.08km













