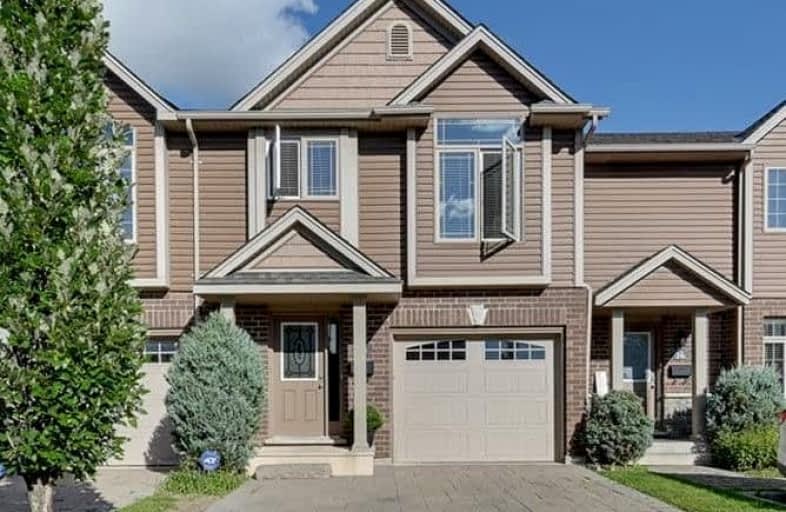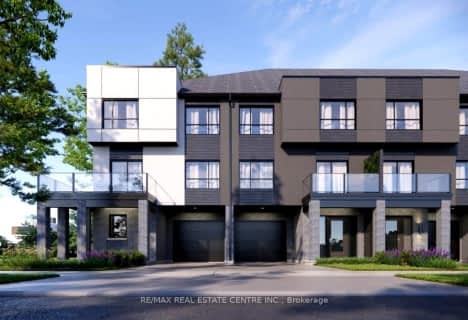Car-Dependent
- Most errands require a car.
47
/100
Some Transit
- Most errands require a car.
40
/100
Bikeable
- Some errands can be accomplished on bike.
52
/100

St Jude Separate School
Elementary: Catholic
1.55 km
Arthur Ford Public School
Elementary: Public
1.82 km
Sir Isaac Brock Public School
Elementary: Public
0.74 km
Cleardale Public School
Elementary: Public
1.41 km
Sir Arthur Carty Separate School
Elementary: Catholic
1.35 km
Ashley Oaks Public School
Elementary: Public
1.10 km
G A Wheable Secondary School
Secondary: Public
4.63 km
Westminster Secondary School
Secondary: Public
2.76 km
London South Collegiate Institute
Secondary: Public
3.48 km
London Central Secondary School
Secondary: Public
5.56 km
Sir Wilfrid Laurier Secondary School
Secondary: Public
4.11 km
Saunders Secondary School
Secondary: Public
3.01 km
-
St. Lawrence Park
Ontario 1.03km -
Ashley Oaks Public School
Ontario 1.1km -
Basil Grover Park
London ON 1.98km
-
RBC Royal Bank
Wonderland Rd S (at Southdale Rd.), London ON 0.95km -
Localcoin Bitcoin ATM - Hasty Market
99 Belmont Dr, London ON N6J 4K2 1.01km -
BMO Bank of Montreal
1795 Ernest Ave, London ON N6E 2V5 1.52km
For Rent
3 Bedrooms
More about this building
View 2635 Bateman Trail, London













