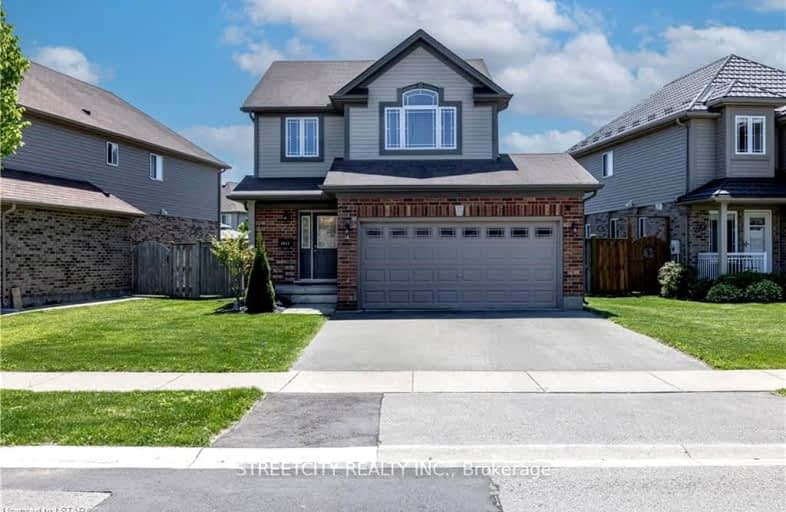Car-Dependent
- Most errands require a car.
47
/100
Some Transit
- Most errands require a car.
40
/100
Bikeable
- Some errands can be accomplished on bike.
52
/100

St Jude Separate School
Elementary: Catholic
1.67 km
Arthur Ford Public School
Elementary: Public
1.95 km
Sir Isaac Brock Public School
Elementary: Public
0.86 km
Cleardale Public School
Elementary: Public
1.42 km
Sir Arthur Carty Separate School
Elementary: Catholic
1.29 km
Ashley Oaks Public School
Elementary: Public
1.03 km
G A Wheable Secondary School
Secondary: Public
4.69 km
Westminster Secondary School
Secondary: Public
2.89 km
London South Collegiate Institute
Secondary: Public
3.57 km
Sir Wilfrid Laurier Secondary School
Secondary: Public
4.08 km
Catholic Central High School
Secondary: Catholic
5.59 km
Saunders Secondary School
Secondary: Public
3.09 km
-
Ashley Oaks Public School
Ontario 1.03km -
St. Lawrence Park
Ontario 1.15km -
White Oaks Optimist Park
560 Bradley Ave, London ON N6E 2L7 1.85km
-
RBC Royal Bank
Wonderland Rd S (at Southdale Rd.), London ON 0.97km -
Localcoin Bitcoin ATM - Hasty Market
99 Belmont Dr, London ON N6J 4K2 1.14km -
BMO Bank of Montreal
1795 Ernest Ave, London ON N6E 2V5 1.49km













