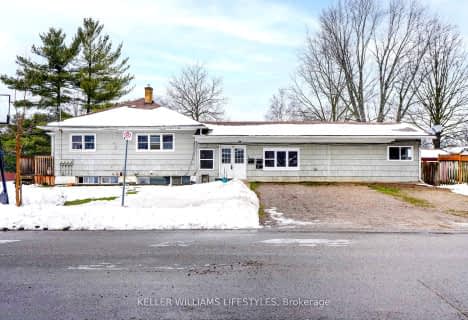
Ealing Public School
Elementary: Public
1.88 km
Arthur Stringer Public School
Elementary: Public
1.55 km
St Sebastian Separate School
Elementary: Catholic
0.31 km
C C Carrothers Public School
Elementary: Public
0.34 km
Glen Cairn Public School
Elementary: Public
0.60 km
Princess Elizabeth Public School
Elementary: Public
1.42 km
G A Wheable Secondary School
Secondary: Public
1.56 km
Thames Valley Alternative Secondary School
Secondary: Public
3.80 km
B Davison Secondary School Secondary School
Secondary: Public
2.06 km
London South Collegiate Institute
Secondary: Public
3.17 km
Sir Wilfrid Laurier Secondary School
Secondary: Public
1.79 km
H B Beal Secondary School
Secondary: Public
3.65 km



