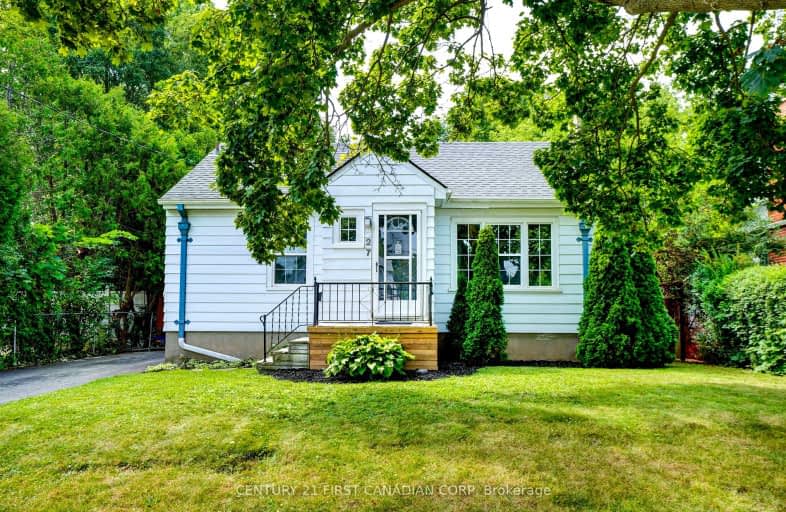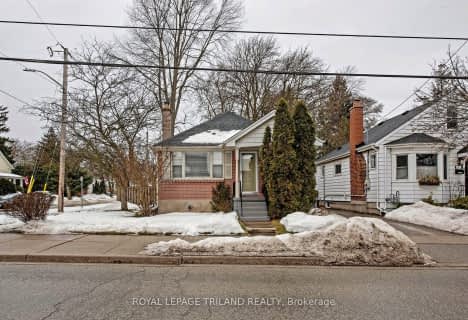Very Walkable
- Most errands can be accomplished on foot.
78
/100
Some Transit
- Most errands require a car.
47
/100
Bikeable
- Some errands can be accomplished on bike.
67
/100

St Jude Separate School
Elementary: Catholic
1.54 km
Wortley Road Public School
Elementary: Public
0.96 km
Victoria Public School
Elementary: Public
1.38 km
St Martin
Elementary: Catholic
1.09 km
Arthur Ford Public School
Elementary: Public
1.20 km
Mountsfield Public School
Elementary: Public
1.31 km
Westminster Secondary School
Secondary: Public
1.48 km
London South Collegiate Institute
Secondary: Public
1.61 km
London Central Secondary School
Secondary: Public
3.31 km
Catholic Central High School
Secondary: Catholic
3.34 km
Saunders Secondary School
Secondary: Public
3.10 km
H B Beal Secondary School
Secondary: Public
3.55 km
-
Duchess Avenue Park
26 Duchess Ave (Wharncliffe Road), London ON 0.99km -
Murray Park
Ontario 1km -
St. Lawrence Park
Ontario 1.68km
-
Bitcoin Depot - Bitcoin ATM
324 Wharncliffe Rd S, London ON N6J 2L7 0.62km -
CoinFlip Bitcoin ATM
132 Commissioners Rd W, London ON N6J 1X8 0.71km -
TD Bank Financial Group
191 Wortley Rd (Elmwood Ave), London ON N6C 3P8 1.23km














