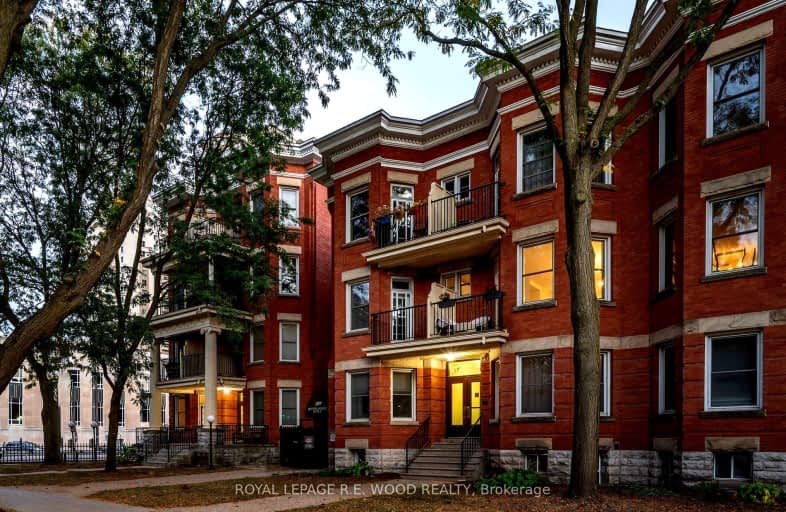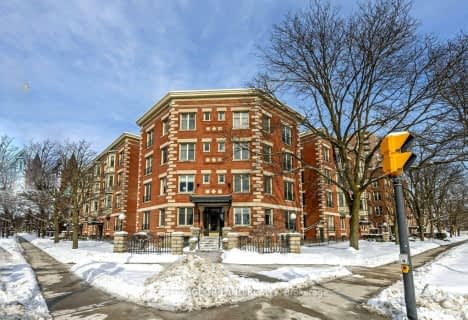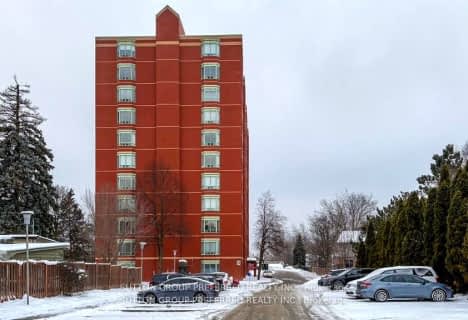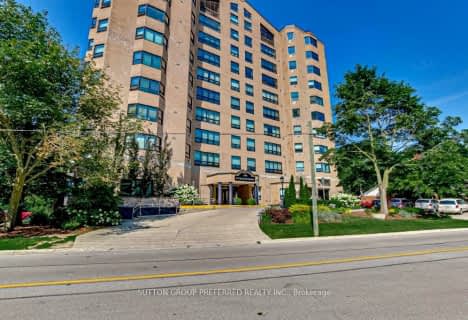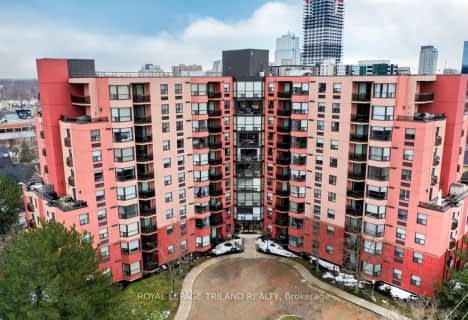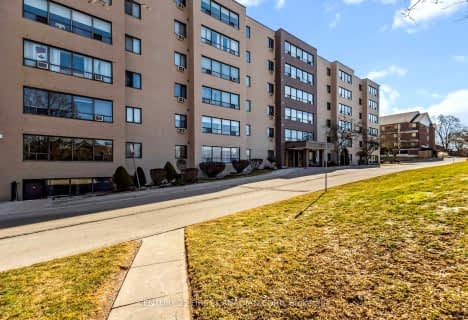Walker's Paradise
- Daily errands do not require a car.
98
/100
Excellent Transit
- Most errands can be accomplished by public transportation.
74
/100
Very Bikeable
- Most errands can be accomplished on bike.
70
/100

Aberdeen Public School
Elementary: Public
1.36 km
St Mary School
Elementary: Catholic
1.40 km
St Georges Public School
Elementary: Public
1.38 km
Tecumseh Public School
Elementary: Public
1.91 km
St. John French Immersion School
Elementary: Catholic
1.30 km
Lord Roberts Public School
Elementary: Public
0.76 km
G A Wheable Secondary School
Secondary: Public
2.63 km
B Davison Secondary School Secondary School
Secondary: Public
2.27 km
London South Collegiate Institute
Secondary: Public
1.89 km
London Central Secondary School
Secondary: Public
0.29 km
Catholic Central High School
Secondary: Catholic
0.50 km
H B Beal Secondary School
Secondary: Public
0.88 km
-
Impark
0.27km -
Campbell Memorial Park
0.35km -
OccupyLondon
London ON 0.5km
-
Business Development Bank of Canada
380 Wellington St, London ON N6A 5B5 0.18km -
TD Canada Trust Branch and ATM
220 Dundas St, London ON N6A 1H3 0.24km -
TD Bank Financial Group
130 King St, London ON N6A 1C5 0.54km
