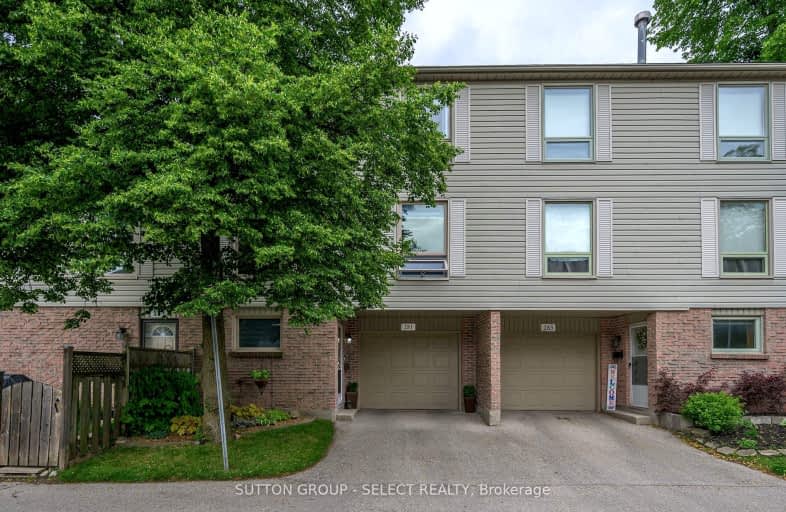Car-Dependent
- Most errands require a car.
Some Transit
- Most errands require a car.
Somewhat Bikeable
- Most errands require a car.

St George Separate School
Elementary: CatholicNotre Dame Separate School
Elementary: CatholicSt Paul Separate School
Elementary: CatholicWest Oaks French Immersion Public School
Elementary: PublicRiverside Public School
Elementary: PublicClara Brenton Public School
Elementary: PublicWestminster Secondary School
Secondary: PublicSt. Andre Bessette Secondary School
Secondary: CatholicSt Thomas Aquinas Secondary School
Secondary: CatholicOakridge Secondary School
Secondary: PublicSir Frederick Banting Secondary School
Secondary: PublicSaunders Secondary School
Secondary: Public-
Kelly Park
Ontario 0.82km -
Springbank Park
1080 Commissioners Rd W (at Rivers Edge Dr.), London ON N6K 1C3 1.09km -
Springbank Gardens
Wonderland Rd (Springbank Drive), London ON 1.26km
-
Scotiabank
390 Springbank Dr (Kernohan Pkwy.), London ON N6J 1G9 2.34km -
Scotiabank
755 Wonderland Rd N, London ON N6H 4L1 2.37km -
Meridian Credit Union ATM
551 Oxford St W, London ON N6H 0H9 2.45km
- 4 bath
- 4 bed
- 1800 sqft
948-948 Georgetown Drive North, London, Ontario • N6H 0J7 • North M




