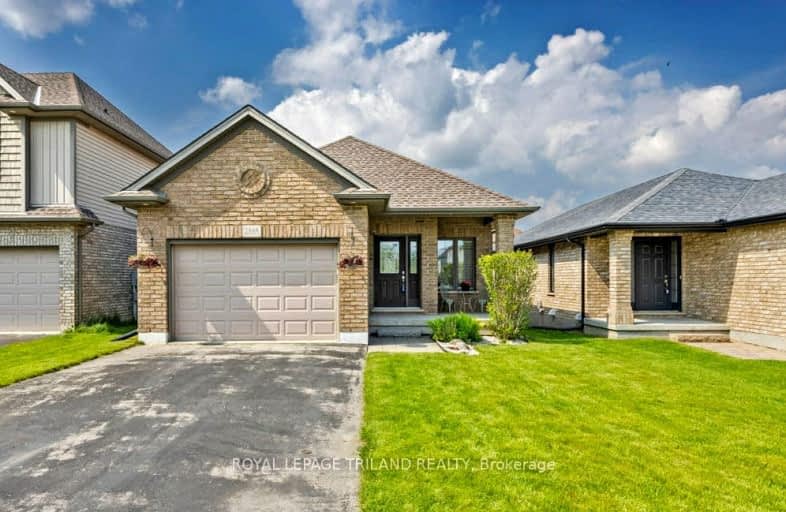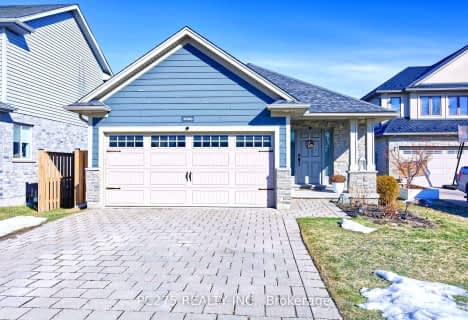Car-Dependent
- Most errands require a car.
47
/100
Some Transit
- Most errands require a car.
40
/100
Bikeable
- Some errands can be accomplished on bike.
51
/100

St Jude Separate School
Elementary: Catholic
1.77 km
Sir Isaac Brock Public School
Elementary: Public
0.97 km
Cleardale Public School
Elementary: Public
1.46 km
Sir Arthur Carty Separate School
Elementary: Catholic
1.25 km
Ashley Oaks Public School
Elementary: Public
0.98 km
St Anthony Catholic French Immersion School
Elementary: Catholic
1.71 km
G A Wheable Secondary School
Secondary: Public
4.76 km
Westminster Secondary School
Secondary: Public
3.00 km
London South Collegiate Institute
Secondary: Public
3.67 km
Sir Wilfrid Laurier Secondary School
Secondary: Public
4.07 km
Catholic Central High School
Secondary: Catholic
5.70 km
Saunders Secondary School
Secondary: Public
3.16 km
-
Mitches Park
640 Upper Queens St (Upper Queens), London ON 0.54km -
Ashley Oaks Public School
Ontario 0.99km -
Basil Grover Park
London ON 2.22km
-
TD Bank Financial Group
1420 Ernest Ave, London ON N6E 2H8 1.57km -
President's Choice Financial Pavilion and ATM
3040 Wonderland Rd S, London ON N6L 1A6 1.95km -
Scotiabank
639 Southdale Rd E (Montgomery Rd.), London ON N6E 3M2 2.11km














