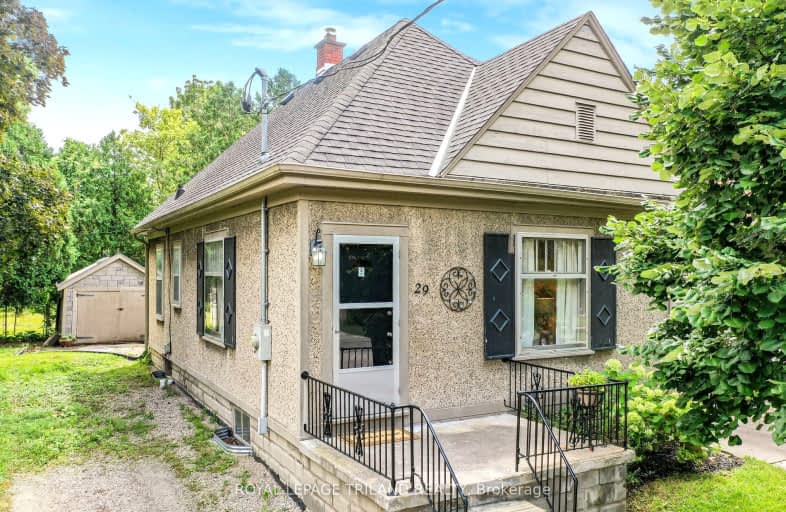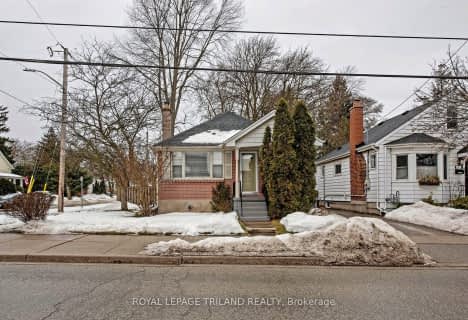Very Walkable
- Most errands can be accomplished on foot.
82
/100
Some Transit
- Most errands require a car.
48
/100
Bikeable
- Some errands can be accomplished on bike.
64
/100

Wortley Road Public School
Elementary: Public
1.13 km
Victoria Public School
Elementary: Public
0.53 km
St Martin
Elementary: Catholic
0.84 km
Arthur Ford Public School
Elementary: Public
1.86 km
École élémentaire catholique Frère André
Elementary: Catholic
1.36 km
Kensal Park Public School
Elementary: Public
1.16 km
Westminster Secondary School
Secondary: Public
1.58 km
London South Collegiate Institute
Secondary: Public
1.71 km
London Central Secondary School
Secondary: Public
2.70 km
Catholic Central High School
Secondary: Catholic
2.85 km
Saunders Secondary School
Secondary: Public
3.39 km
H B Beal Secondary School
Secondary: Public
3.14 km
-
Murray Park
Ontario 0.28km -
Duchess Avenue Park
26 Duchess Ave (Wharncliffe Road), London ON 0.76km -
Thames Park
15 Ridout St S (Ridout Street), London ON 1.11km
-
BMO Bank of Montreal
299 Wharncliffe Rd S, London ON N6J 2L6 0.28km -
BMO Bank of Montreal
457 Wharncliffe Rd S (btwn Centre St & Base Line Rd W), London ON N6J 2M8 1km -
Scotiabank
390 Springbank Dr (Kernohan Pkwy.), London ON N6J 1G9 1.44km














