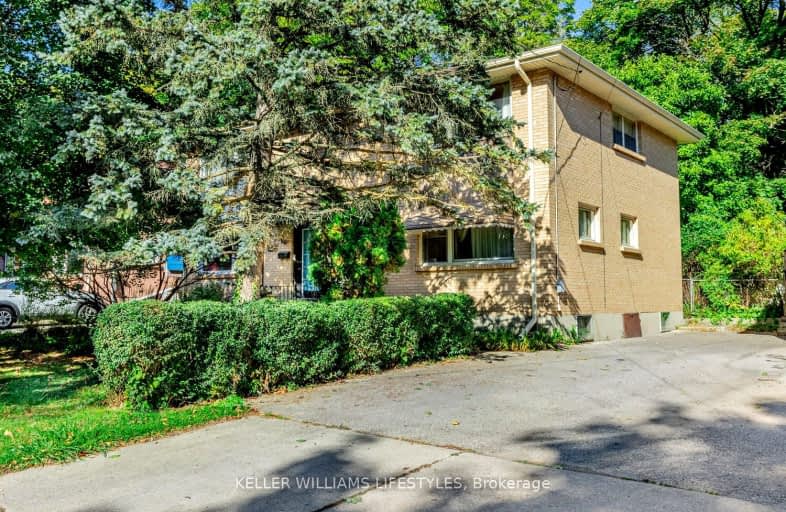Somewhat Walkable
- Most errands can be accomplished on foot.
70
/100
Good Transit
- Some errands can be accomplished by public transportation.
60
/100
Bikeable
- Some errands can be accomplished on bike.
54
/100

Victoria Public School
Elementary: Public
1.35 km
University Heights Public School
Elementary: Public
1.84 km
École élémentaire catholique Frère André
Elementary: Catholic
2.12 km
Jeanne-Sauvé Public School
Elementary: Public
1.25 km
Eagle Heights Public School
Elementary: Public
0.70 km
Kensal Park Public School
Elementary: Public
1.42 km
Westminster Secondary School
Secondary: Public
2.61 km
London South Collegiate Institute
Secondary: Public
2.83 km
London Central Secondary School
Secondary: Public
2.44 km
Catholic Central High School
Secondary: Catholic
2.81 km
Sir Frederick Banting Secondary School
Secondary: Public
3.43 km
H B Beal Secondary School
Secondary: Public
3.19 km
-
Empress Avenue Park
161 Empress Ave, London ON N6H 2G4 0.9km -
River Forks Park
Wharncliffe Rd S, London ON 1.09km -
Blackfriars Park
Blackfriars St. to Queens Av., London ON 1.37km
-
Scotiabank
301 Oxford St W, London ON N6H 1S6 0.94km -
Bmo
534 Oxford St W, London ON N6H 1T5 1.48km -
Scotiabank
390 Springbank Dr (Kernohan Pkwy.), London ON N6J 1G9 1.66km




