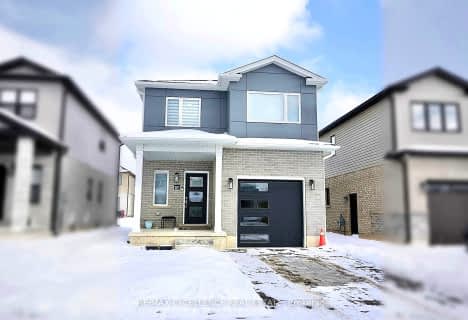
St Jude Separate School
Elementary: Catholic
1.72 km
Sir Isaac Brock Public School
Elementary: Public
0.92 km
Cleardale Public School
Elementary: Public
1.39 km
Sir Arthur Carty Separate School
Elementary: Catholic
1.23 km
Ashley Oaks Public School
Elementary: Public
0.97 km
St Anthony Catholic French Immersion School
Elementary: Catholic
1.73 km
G A Wheable Secondary School
Secondary: Public
4.68 km
Westminster Secondary School
Secondary: Public
2.94 km
London South Collegiate Institute
Secondary: Public
3.59 km
Sir Wilfrid Laurier Secondary School
Secondary: Public
4.03 km
Catholic Central High School
Secondary: Catholic
5.61 km
Saunders Secondary School
Secondary: Public
3.15 km




