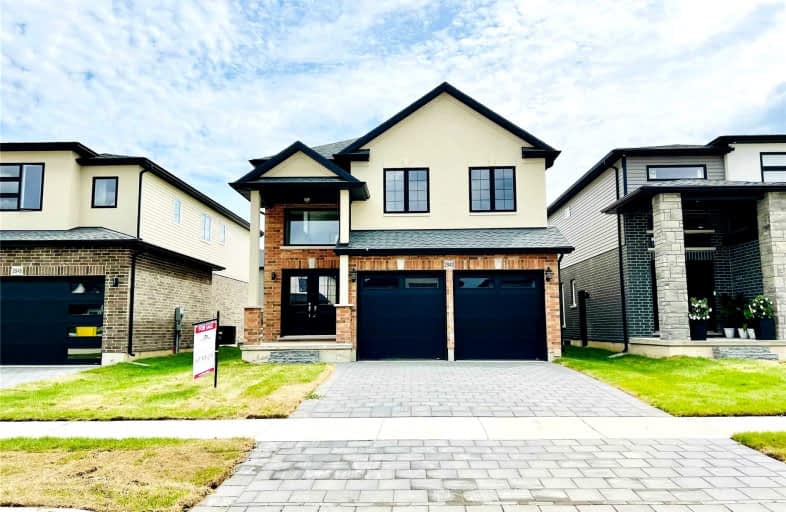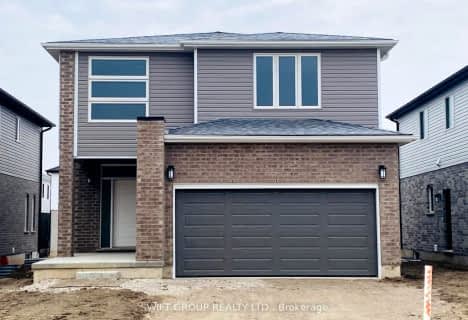Removed on Sep 15, 2022
Note: Property is not currently for sale or for rent.

-
Type: Detached
-
Style: 2-Storey
-
Size: 2000 sqft
-
Lease Term: Monthly
-
Possession: Tba
-
All Inclusive: N
-
Lot Size: 39.37 x 98.56 Feet
-
Age: New
-
Days on Site: 48 Days
-
Added: Jul 29, 2022 (1 month on market)
-
Updated:
-
Last Checked: 3 months ago
-
MLS®#: X5715187
-
Listed By: Homelife maple leaf realty ltd., brokerage
Newly-Built, Detached House Approx 2200 Sqft Above Grade With 4 Bedroom, 2.5 Bathroom And Double Car Garage In A Desired Copperfield Community Of South London With Easy Access To 402, School, Parks, Trails, White Oak Mall, Walmart, Loblaws And Many More. This House Features Open Concept Having 9" Feet Ceiling With Great Room Having Hardwood, Kitchen With Quartz Countertop, Dinette And 2 Piece Bathroom
Extras
All Electric Light Fixtures. Excellent Location, Close To Highway, Shopping, Amenities, Schools.
Property Details
Facts for 2943 Bidduplh Street, London
Status
Days on Market: 48
Last Status: Terminated
Sold Date: Jun 23, 2025
Closed Date: Nov 30, -0001
Expiry Date: Oct 29, 2022
Unavailable Date: Sep 15, 2022
Input Date: Jul 29, 2022
Property
Status: Lease
Property Type: Detached
Style: 2-Storey
Size (sq ft): 2000
Age: New
Area: London
Availability Date: Tba
Inside
Bedrooms: 4
Bathrooms: 3
Kitchens: 1
Rooms: 8
Den/Family Room: Yes
Air Conditioning: Central Air
Fireplace: No
Laundry:
Laundry Level: Main
Washrooms: 3
Utilities
Utilities Included: N
Building
Basement: Sep Entrance
Heat Type: Forced Air
Heat Source: Gas
Exterior: Brick
Exterior: Stucco/Plaster
Private Entrance: Y
Water Supply: Municipal
Special Designation: Unknown
Parking
Driveway: Private
Parking Included: No
Garage Spaces: 1
Garage Type: Attached
Covered Parking Spaces: 1
Total Parking Spaces: 2
Fees
Cable Included: No
Central A/C Included: No
Common Elements Included: No
Heating Included: No
Hydro Included: No
Water Included: No
Land
Cross Street: Biddulph St & Petty
Municipality District: London
Fronting On: North
Pool: None
Sewer: Sewers
Lot Depth: 98.56 Feet
Lot Frontage: 39.37 Feet
Rooms
Room details for 2943 Bidduplh Street, London
| Type | Dimensions | Description |
|---|---|---|
| Living Main | - | Hardwood Floor, Combined W/Dining |
| Dining Main | - | Hardwood Floor, Combined W/Dining |
| Breakfast Main | - | Tile Floor |
| Kitchen Main | - | Tile Floor |
| Laundry Main | - | Tile Floor |
| Foyer Main | - | Tile Floor |
| Bathroom Main | - | Tile Floor |
| Prim Bdrm 2nd | - | Broadloom |
| 2nd Br 2nd | - | Broadloom |
| 3rd Br 2nd | - | Broadloom |
| 4th Br 2nd | - | Broadloom |
| XXXXXXXX | XXX XX, XXXX |
XXXX XXX XXXX |
$XXX,XXX |
| XXX XX, XXXX |
XXXXXX XXX XXXX |
$XXX,XXX | |
| XXXXXXXX | XXX XX, XXXX |
XXXXXXX XXX XXXX |
|
| XXX XX, XXXX |
XXXXXX XXX XXXX |
$X,XXX | |
| XXXXXXXX | XXX XX, XXXX |
XXXXXXX XXX XXXX |
|
| XXX XX, XXXX |
XXXXXX XXX XXXX |
$XXX,XXX | |
| XXXXXXXX | XXX XX, XXXX |
XXXXXXX XXX XXXX |
|
| XXX XX, XXXX |
XXXXXX XXX XXXX |
$X,XXX | |
| XXXXXXXX | XXX XX, XXXX |
XXXXXXX XXX XXXX |
|
| XXX XX, XXXX |
XXXXXX XXX XXXX |
$XXX,XXX | |
| XXXXXXXX | XXX XX, XXXX |
XXXXXXX XXX XXXX |
|
| XXX XX, XXXX |
XXXXXX XXX XXXX |
$X,XXX,XXX |
| XXXXXXXX XXXX | XXX XX, XXXX | $935,000 XXX XXXX |
| XXXXXXXX XXXXXX | XXX XX, XXXX | $959,000 XXX XXXX |
| XXXXXXXX XXXXXXX | XXX XX, XXXX | XXX XXXX |
| XXXXXXXX XXXXXX | XXX XX, XXXX | $2,699 XXX XXXX |
| XXXXXXXX XXXXXXX | XXX XX, XXXX | XXX XXXX |
| XXXXXXXX XXXXXX | XXX XX, XXXX | $999,000 XXX XXXX |
| XXXXXXXX XXXXXXX | XXX XX, XXXX | XXX XXXX |
| XXXXXXXX XXXXXX | XXX XX, XXXX | $2,950 XXX XXXX |
| XXXXXXXX XXXXXXX | XXX XX, XXXX | XXX XXXX |
| XXXXXXXX XXXXXX | XXX XX, XXXX | $999,000 XXX XXXX |
| XXXXXXXX XXXXXXX | XXX XX, XXXX | XXX XXXX |
| XXXXXXXX XXXXXX | XXX XX, XXXX | $1,099,000 XXX XXXX |

St Jude Separate School
Elementary: CatholicSir Isaac Brock Public School
Elementary: PublicCleardale Public School
Elementary: PublicSir Arthur Carty Separate School
Elementary: CatholicAshley Oaks Public School
Elementary: PublicSt Anthony Catholic French Immersion School
Elementary: CatholicG A Wheable Secondary School
Secondary: PublicWestminster Secondary School
Secondary: PublicLondon South Collegiate Institute
Secondary: PublicSir Wilfrid Laurier Secondary School
Secondary: PublicCatholic Central High School
Secondary: CatholicSaunders Secondary School
Secondary: Public- 2 bath
- 5 bed
- 700 sqft
- 3 bath
- 4 bed
- 2000 sqft
Upper-243 Roy McDonald Drive, London, Ontario • N6L 0J1 • South W
- 3 bath
- 4 bed
- 2000 sqft
Upper-201 Roy Mcdonald Drive, London, Ontario • N6L 0J1 • South W






