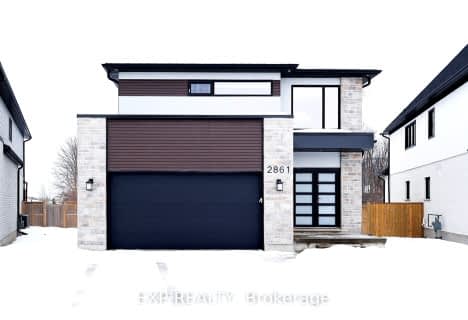
Sir Arthur Currie Public School
Elementary: Public
1.02 km
St Paul Separate School
Elementary: Catholic
4.93 km
St Marguerite d'Youville
Elementary: Catholic
1.96 km
Clara Brenton Public School
Elementary: Public
4.79 km
Wilfrid Jury Public School
Elementary: Public
3.60 km
Emily Carr Public School
Elementary: Public
2.24 km
Westminster Secondary School
Secondary: Public
8.38 km
St. Andre Bessette Secondary School
Secondary: Catholic
0.86 km
St Thomas Aquinas Secondary School
Secondary: Catholic
5.71 km
Oakridge Secondary School
Secondary: Public
5.20 km
Medway High School
Secondary: Public
5.11 km
Sir Frederick Banting Secondary School
Secondary: Public
3.23 km












