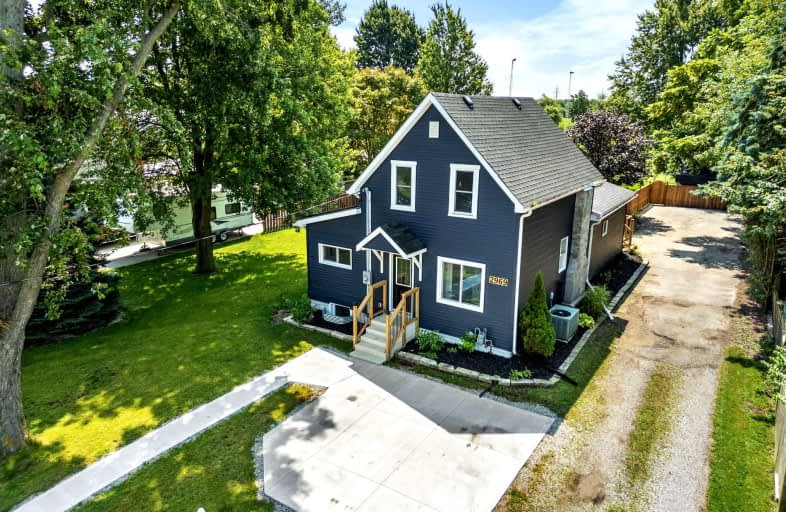Car-Dependent
- Almost all errands require a car.
No Nearby Transit
- Almost all errands require a car.
Somewhat Bikeable
- Most errands require a car.

Westminster Central Public School
Elementary: PublicNicholas Wilson Public School
Elementary: PublicMonsignor Morrison Separate School
Elementary: CatholicWilton Grove Public School
Elementary: PublicLockes Public School
Elementary: PublicSt Anthony Catholic French Immersion School
Elementary: CatholicG A Wheable Secondary School
Secondary: PublicArthur Voaden Secondary School
Secondary: PublicCentral Elgin Collegiate Institute
Secondary: PublicRegina Mundi College
Secondary: CatholicParkside Collegiate Institute
Secondary: PublicSir Wilfrid Laurier Secondary School
Secondary: Public-
Glanworth Park
Glanworth ON 0.31km -
Saturn Playground White Oaks
London ON 7.7km -
Rail City Recreation Inc
1 Silver St, St. Thomas ON N5P 4L8 8.19km
-
BMO Bank of Montreal
1390 Wellington Rd, London ON N6E 1M5 6.78km -
TD Bank Financial Group
1420 Ernest Ave, London ON N6E 2H8 8.17km -
TD Canada Trust Branch and ATM
1420 Ernest Ave, London ON N6E 2H8 8.19km


