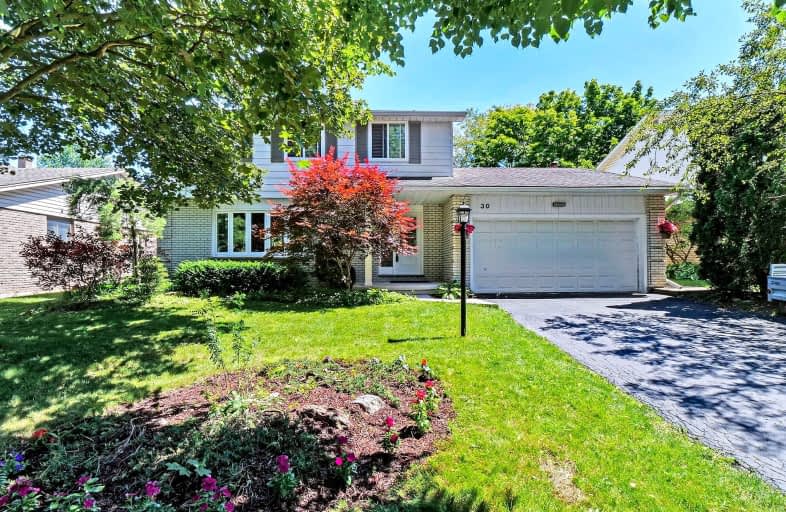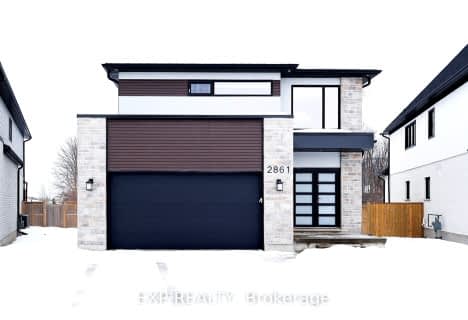
Video Tour
Very Walkable
- Most errands can be accomplished on foot.
76
/100
Some Transit
- Most errands require a car.
40
/100
Very Bikeable
- Most errands can be accomplished on bike.
78
/100

St Thomas More Separate School
Elementary: Catholic
1.17 km
Orchard Park Public School
Elementary: Public
0.91 km
University Heights Public School
Elementary: Public
2.01 km
St Marguerite d'Youville
Elementary: Catholic
1.58 km
Wilfrid Jury Public School
Elementary: Public
0.96 km
Emily Carr Public School
Elementary: Public
1.04 km
Westminster Secondary School
Secondary: Public
5.51 km
St. Andre Bessette Secondary School
Secondary: Catholic
2.45 km
St Thomas Aquinas Secondary School
Secondary: Catholic
4.79 km
Oakridge Secondary School
Secondary: Public
3.29 km
Medway High School
Secondary: Public
5.27 km
Sir Frederick Banting Secondary School
Secondary: Public
0.38 km
-
A.L. Furanna Park
London ON 0.76km -
Gainsborough Meadow Park
London ON 1.21km -
Active Playground Equipment Inc
London ON 1.26km
-
TD Canada Trust Branch and ATM
1055 Wonderland Rd N, London ON N6G 2Y9 0.17km -
TD Bank Financial Group
1055 Wonderland Rd N, London ON N6G 2Y9 0.18km -
TD Canada Trust ATM
1055 Wonderland Rd N, London ON N6G 2Y9 0.18km













