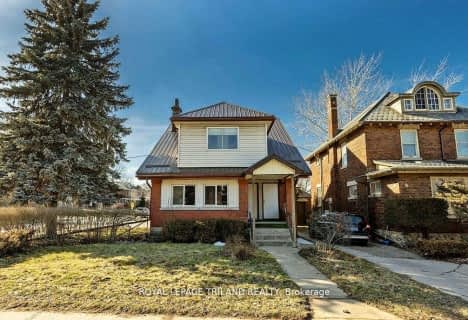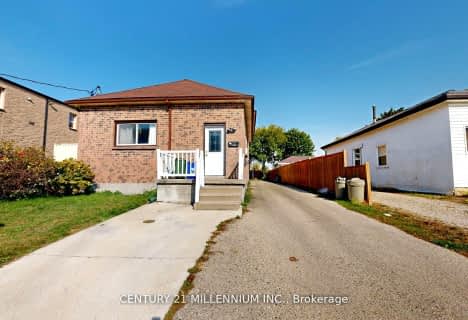
Wortley Road Public School
Elementary: Public
1.37 km
St Martin
Elementary: Catholic
1.71 km
Arthur Ford Public School
Elementary: Public
1.31 km
Sir Isaac Brock Public School
Elementary: Public
1.40 km
Cleardale Public School
Elementary: Public
1.41 km
Mountsfield Public School
Elementary: Public
0.94 km
G A Wheable Secondary School
Secondary: Public
3.30 km
Westminster Secondary School
Secondary: Public
2.03 km
London South Collegiate Institute
Secondary: Public
1.82 km
London Central Secondary School
Secondary: Public
3.86 km
Catholic Central High School
Secondary: Catholic
3.81 km
H B Beal Secondary School
Secondary: Public
3.94 km






