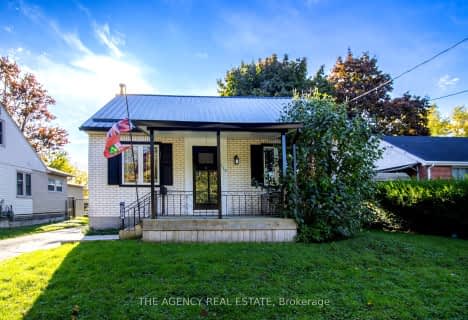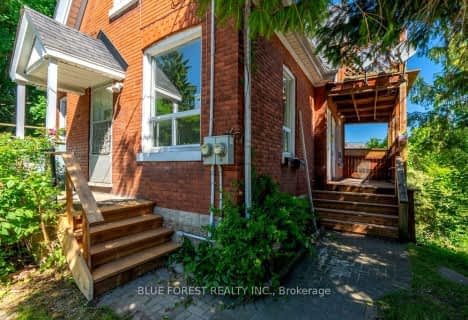
Wortley Road Public School
Elementary: Public
1.78 km
Arthur Ford Public School
Elementary: Public
1.36 km
Sir Isaac Brock Public School
Elementary: Public
1.11 km
Cleardale Public School
Elementary: Public
1.12 km
Mountsfield Public School
Elementary: Public
1.19 km
Ashley Oaks Public School
Elementary: Public
1.71 km
G A Wheable Secondary School
Secondary: Public
3.52 km
Westminster Secondary School
Secondary: Public
2.21 km
London South Collegiate Institute
Secondary: Public
2.19 km
London Central Secondary School
Secondary: Public
4.27 km
Catholic Central High School
Secondary: Catholic
4.20 km
Saunders Secondary School
Secondary: Public
3.23 km





