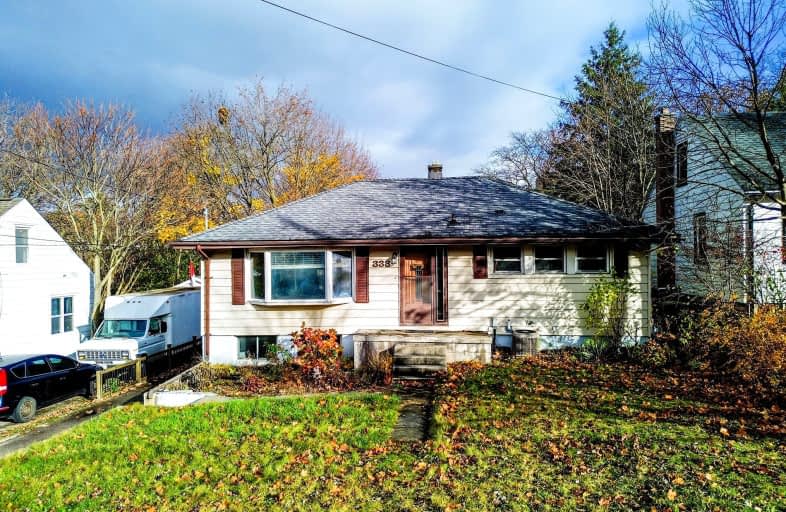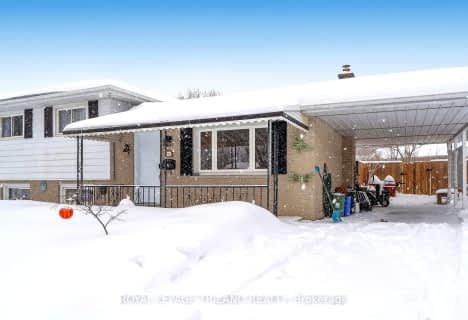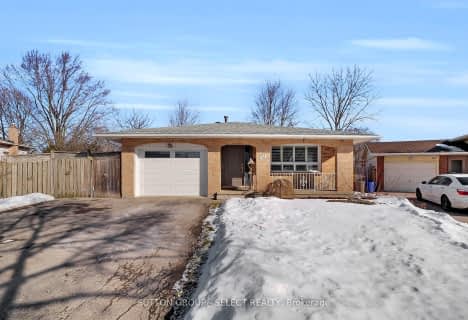Very Walkable
- Most errands can be accomplished on foot.
Good Transit
- Some errands can be accomplished by public transportation.
Bikeable
- Some errands can be accomplished on bike.

Holy Rosary Separate School
Elementary: CatholicTecumseh Public School
Elementary: PublicLester B Pearson School for the Arts
Elementary: PublicSir George Etienne Cartier Public School
Elementary: PublicC C Carrothers Public School
Elementary: PublicPrincess Elizabeth Public School
Elementary: PublicG A Wheable Secondary School
Secondary: PublicB Davison Secondary School Secondary School
Secondary: PublicLondon South Collegiate Institute
Secondary: PublicSir Wilfrid Laurier Secondary School
Secondary: PublicCatholic Central High School
Secondary: CatholicH B Beal Secondary School
Secondary: Public-
Chelsea Green Park
1 Adelaide St N, London ON N6B 3P8 1.21km -
Watson Park
1.34km -
Thames valley park
London ON 1.51km
-
TD Canada Trust Branch and ATM
1086 Commissioners Rd E, London ON N5Z 4W8 2.1km -
BMO Bank of Montreal
555 Hamilton Rd, London ON N5Z 1S5 2.11km -
TD Bank Financial Group
1086 Commissioners Rd E, London ON N5Z 4W8 2.12km






















