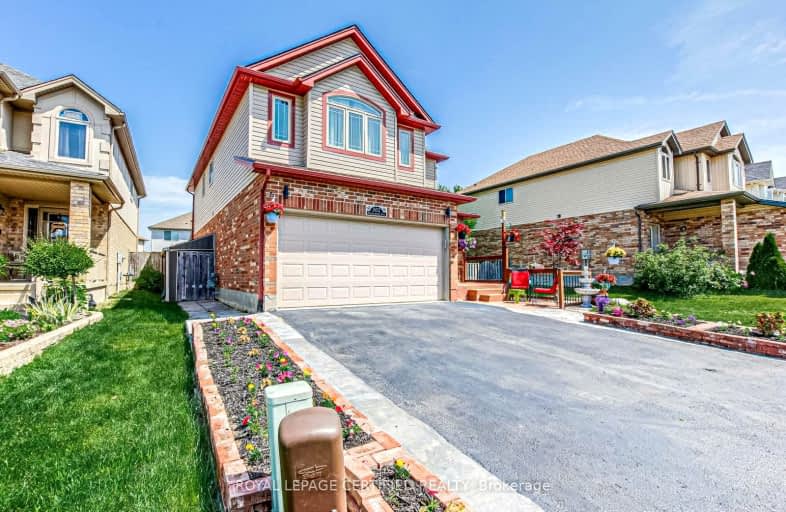Car-Dependent
- Most errands require a car.
44
/100
Some Transit
- Most errands require a car.
40
/100
Somewhat Bikeable
- Most errands require a car.
41
/100

St Paul Separate School
Elementary: Catholic
2.32 km
St Marguerite d'Youville
Elementary: Catholic
0.87 km
École élémentaire Marie-Curie
Elementary: Public
2.76 km
Clara Brenton Public School
Elementary: Public
2.11 km
Wilfrid Jury Public School
Elementary: Public
1.14 km
Emily Carr Public School
Elementary: Public
1.28 km
Westminster Secondary School
Secondary: Public
5.66 km
St. Andre Bessette Secondary School
Secondary: Catholic
1.94 km
St Thomas Aquinas Secondary School
Secondary: Catholic
3.53 km
Oakridge Secondary School
Secondary: Public
2.53 km
Sir Frederick Banting Secondary School
Secondary: Public
1.25 km
Saunders Secondary School
Secondary: Public
6.31 km
-
Hyde Park Pond
London ON 0.56km -
Parking lot
London ON 0.93km -
Hyde Park
London ON 0.95km
-
TD Bank Financial Group
1055 Wonderland Rd N, London ON N6G 2Y9 1.44km -
TD Canada Trust ATM
1055 Wonderland Rd N, London ON N6G 2Y9 1.44km -
Jonathan Mark Davis: Primerica - Financial Svc
1885 Blue Heron Dr, London ON N6H 5L9 1.69km













