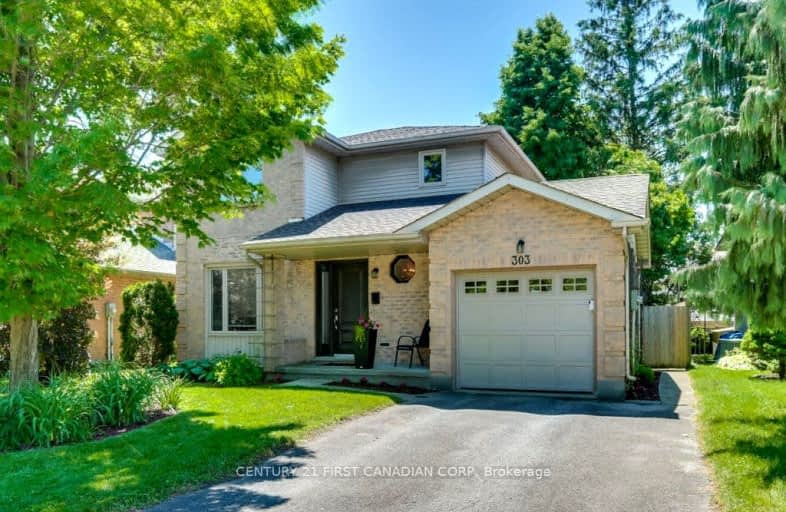Somewhat Walkable
- Some errands can be accomplished on foot.
53
/100
Some Transit
- Most errands require a car.
41
/100
Somewhat Bikeable
- Most errands require a car.
49
/100

St Jude Separate School
Elementary: Catholic
1.45 km
Sir Isaac Brock Public School
Elementary: Public
0.91 km
Cleardale Public School
Elementary: Public
0.92 km
Sir Arthur Carty Separate School
Elementary: Catholic
1.43 km
Mountsfield Public School
Elementary: Public
1.55 km
Ashley Oaks Public School
Elementary: Public
1.31 km
G A Wheable Secondary School
Secondary: Public
3.80 km
Westminster Secondary School
Secondary: Public
2.46 km
London South Collegiate Institute
Secondary: Public
2.60 km
London Central Secondary School
Secondary: Public
4.70 km
Catholic Central High School
Secondary: Catholic
4.62 km
Saunders Secondary School
Secondary: Public
3.24 km
-
Mitches Park
640 Upper Queens St (Upper Queens), London ON 0.63km -
St. Lawrence Park
Ontario 1km -
Basil Grover Park
London ON 1.34km
-
RBC Royal Bank ATM
1790 Ernest Ave, London ON N6E 3A6 1.36km -
RBC Royal Bank
515 Wharncliffe Rd S, London ON N6J 2N1 1.41km -
BMO Bank of Montreal
457 Wharncliffe Rd S (btwn Centre St & Base Line Rd W), London ON N6J 2M8 1.7km














