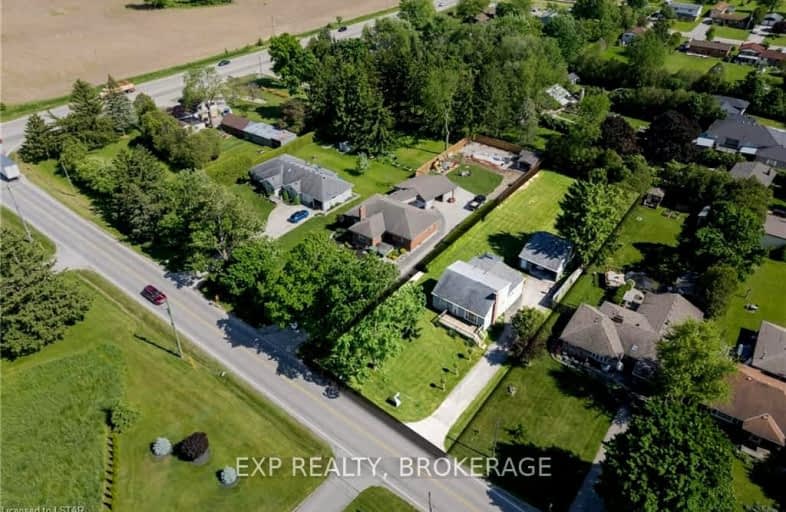Car-Dependent
- Almost all errands require a car.
9
/100
No Nearby Transit
- Almost all errands require a car.
0
/100
Somewhat Bikeable
- Most errands require a car.
28
/100

Westminster Central Public School
Elementary: Public
0.68 km
Nicholas Wilson Public School
Elementary: Public
4.25 km
St Francis School
Elementary: Catholic
4.71 km
Wilton Grove Public School
Elementary: Public
4.40 km
St Anthony Catholic French Immersion School
Elementary: Catholic
4.00 km
White Oaks Public School
Elementary: Public
4.09 km
G A Wheable Secondary School
Secondary: Public
7.87 km
B Davison Secondary School Secondary School
Secondary: Public
8.53 km
London South Collegiate Institute
Secondary: Public
8.07 km
Regina Mundi College
Secondary: Catholic
0.93 km
Sir Wilfrid Laurier Secondary School
Secondary: Public
5.01 km
H B Beal Secondary School
Secondary: Public
9.79 km
-
Glanworth Park
Glanworth ON 3.74km -
White Oaks Optimist Park
560 Bradley Ave, London ON N6E 2L7 4.33km -
Ashley Oaks Public School
Ontario 4.89km
-
CoinFlip Bitcoin ATM
1120 Wellington Rd, London ON N6E 1M2 3.47km -
RBC Royal Bank
1105 Wellington Rd, London ON N6E 1V4 3.61km -
Bitcoin Depot - Bitcoin ATM
1440 Jalna Blvd, London ON N6E 3P2 3.66km


