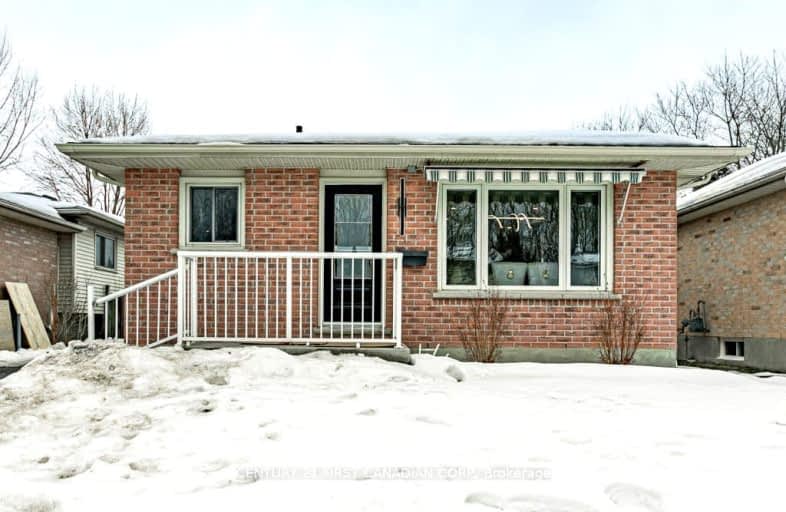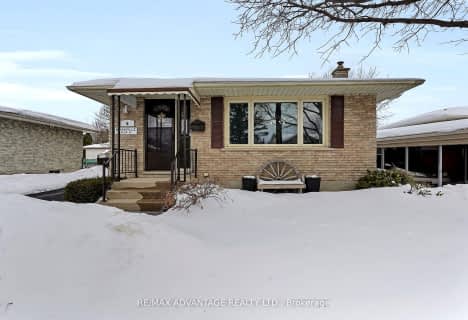Somewhat Walkable
- Some errands can be accomplished on foot.
Some Transit
- Most errands require a car.
Somewhat Bikeable
- Most errands require a car.

Rick Hansen Public School
Elementary: PublicCleardale Public School
Elementary: PublicSir Arthur Carty Separate School
Elementary: CatholicAshley Oaks Public School
Elementary: PublicSt Anthony Catholic French Immersion School
Elementary: CatholicWhite Oaks Public School
Elementary: PublicG A Wheable Secondary School
Secondary: PublicWestminster Secondary School
Secondary: PublicLondon South Collegiate Institute
Secondary: PublicRegina Mundi College
Secondary: CatholicSir Wilfrid Laurier Secondary School
Secondary: PublicSaunders Secondary School
Secondary: Public-
Cheswick Circle Park
Cheswick Cir, London ON 0.34km -
Fantasy Grounds
3.11km -
Thames Talbot Land Trust
944 Western Counties Rd, London ON N6C 2V4 3.27km
-
BMO Bank of Montreal
1795 Ernest Ave, London ON N6E 2V5 1.76km -
CoinFlip Bitcoin ATM
1120 Wellington Rd, London ON N6E 1M2 1.9km -
BMO Bank of Montreal
1390 Wellington Rd, London ON N6E 1M5 2.2km






















