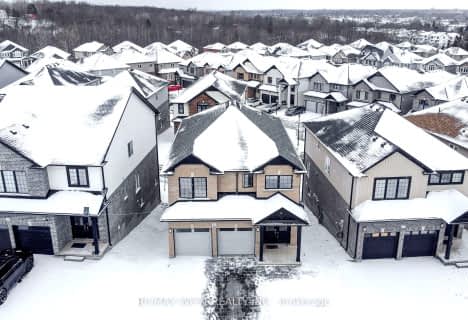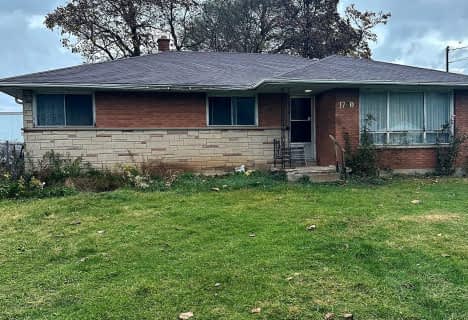
Holy Family Elementary School
Elementary: Catholic
3.17 km
St Robert Separate School
Elementary: Catholic
3.94 km
École élémentaire catholique Saint-Jean-de-Brébeuf
Elementary: Catholic
2.64 km
Tweedsmuir Public School
Elementary: Public
3.34 km
John P Robarts Public School
Elementary: Public
3.09 km
Lord Nelson Public School
Elementary: Public
4.30 km
G A Wheable Secondary School
Secondary: Public
6.16 km
Thames Valley Alternative Secondary School
Secondary: Public
6.23 km
B Davison Secondary School Secondary School
Secondary: Public
6.29 km
John Paul II Catholic Secondary School
Secondary: Catholic
7.29 km
Sir Wilfrid Laurier Secondary School
Secondary: Public
5.37 km
Clarke Road Secondary School
Secondary: Public
4.51 km








