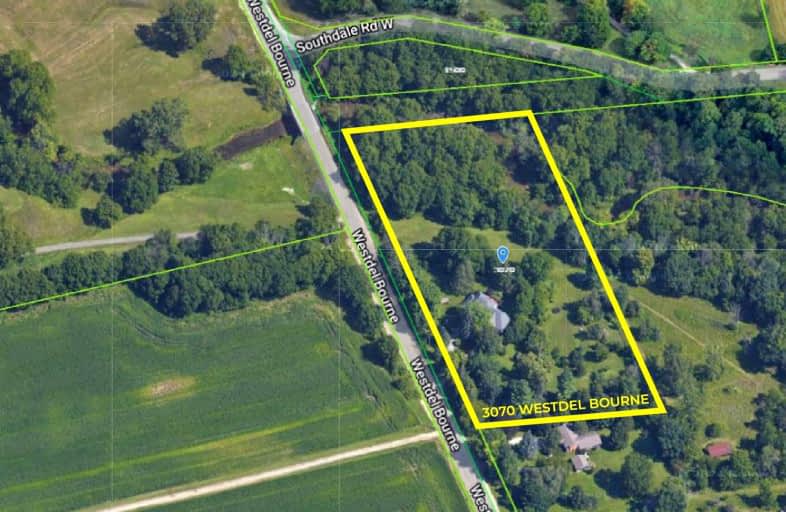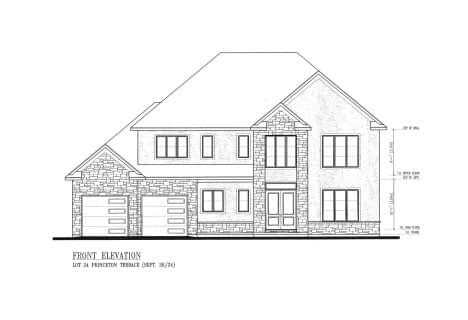Car-Dependent
- Almost all errands require a car.
1
/100
No Nearby Transit
- Almost all errands require a car.
0
/100
Somewhat Bikeable
- Almost all errands require a car.
19
/100

St George Separate School
Elementary: Catholic
3.18 km
St. Nicholas Senior Separate School
Elementary: Catholic
4.08 km
St Theresa Separate School
Elementary: Catholic
1.90 km
Byron Somerset Public School
Elementary: Public
2.51 km
Byron Northview Public School
Elementary: Public
3.25 km
Byron Southwood Public School
Elementary: Public
2.36 km
Westminster Secondary School
Secondary: Public
6.57 km
St. Andre Bessette Secondary School
Secondary: Catholic
9.27 km
St Thomas Aquinas Secondary School
Secondary: Catholic
4.18 km
Oakridge Secondary School
Secondary: Public
5.64 km
Sir Frederick Banting Secondary School
Secondary: Public
8.51 km
Saunders Secondary School
Secondary: Public
5.00 km
-
Scenic View Park
Ironwood Rd (at Dogwood Cres.), London ON 1.61km -
Griffith Street Park
Ontario 1.83km -
Byron Hills Park
London ON 2.56km
-
RBC Royal Bank
440 Boler Rd (at Baseline Rd.), London ON N6K 4L2 2.69km -
TD Canada Trust Branch and ATM
3030 Colonel Talbot Rd, London ON N6P 0B3 2.75km -
TD Bank Financial Group
3030 Colonel Talbot Rd, London ON N6P 0B3 2.76km














