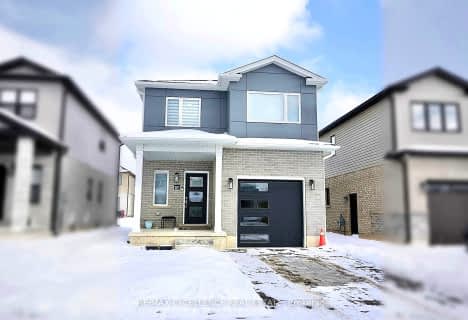
St Jude Separate School
Elementary: Catholic
0.98 km
Arthur Ford Public School
Elementary: Public
1.36 km
W Sherwood Fox Public School
Elementary: Public
1.34 km
Sir Isaac Brock Public School
Elementary: Public
0.94 km
Jean Vanier Separate School
Elementary: Catholic
1.78 km
Westmount Public School
Elementary: Public
1.66 km
Westminster Secondary School
Secondary: Public
2.00 km
London South Collegiate Institute
Secondary: Public
3.99 km
London Central Secondary School
Secondary: Public
5.80 km
Oakridge Secondary School
Secondary: Public
5.19 km
Catholic Central High School
Secondary: Catholic
5.84 km
Saunders Secondary School
Secondary: Public
1.61 km



