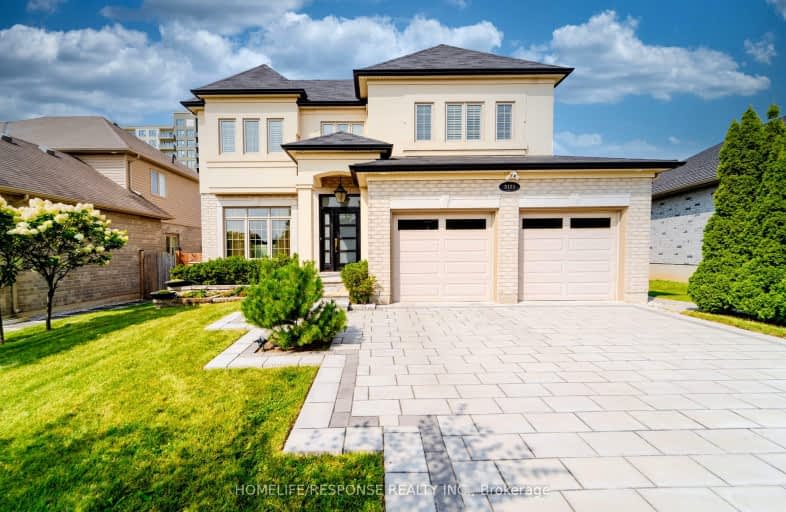Somewhat Walkable
- Some errands can be accomplished on foot.
56
/100
Some Transit
- Most errands require a car.
42
/100
Bikeable
- Some errands can be accomplished on bike.
64
/100

St Jude Separate School
Elementary: Catholic
1.36 km
Arthur Ford Public School
Elementary: Public
1.74 km
W Sherwood Fox Public School
Elementary: Public
1.57 km
Sir Isaac Brock Public School
Elementary: Public
1.22 km
Jean Vanier Separate School
Elementary: Catholic
1.82 km
Westmount Public School
Elementary: Public
1.69 km
Westminster Secondary School
Secondary: Public
2.35 km
London South Collegiate Institute
Secondary: Public
4.35 km
London Central Secondary School
Secondary: Public
6.18 km
Oakridge Secondary School
Secondary: Public
5.40 km
Catholic Central High School
Secondary: Catholic
6.22 km
Saunders Secondary School
Secondary: Public
1.68 km
-
Fantasy Grounds
0.28km -
Jesse Davidson Park
731 Viscount Rd, London ON 1.08km -
St. Lawrence Park
Ontario 1.29km
-
TD Bank Financial Group
3029 Wonderland Rd S (Southdale), London ON N6L 1R4 0.62km -
CIBC
3109 Wonderland Rd S, London ON N6L 1R4 0.64km -
RBC Royal Bank
Wonderland Rd S (at Southdale Rd.), London ON 0.68km












