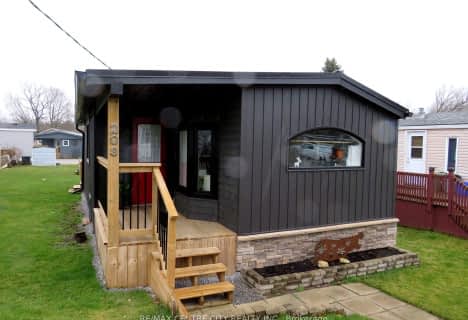Note: Property is not currently for sale or for rent.

-
Type: Detached
-
Style: 2-Storey
-
Lot Size: 39 x 105 Acres
-
Age: No Data
-
Taxes: $2,564 per year
-
Days on Site: 87 Days
-
Added: Dec 12, 2024 (2 months on market)
-
Updated:
-
Last Checked: 2 weeks ago
-
MLS®#: X11294470
-
Listed By: Re/max real estate centre inc, brokerage
Charming Victorian duplex with two spacious 3 bedroom units. Perfect live-in with income. Upper on lease, lower vacant May 30th/05. Deeded parking spaces at rear. Upper apartment renovated, wiring updated 2001. Updates in 2004 include renovated bathroom in lower level, new kitchen floor, plumbing, insulation, lighting, paint etc. Hardwood floors, high ceilings, and each unit has a front porch. In the heart of old south. Vendor is a licensed realtor. Offers considered after May 09/05. Age is approx 80-100 years old.
Property Details
Facts for 315-17 RIDOUT ST S, London
Status
Days on Market: 87
Last Status: Sold
Sold Date: May 30, 2005
Closed Date: Jul 29, 2005
Expiry Date: Aug 03, 2005
Sold Price: $204,000
Unavailable Date: May 30, 2005
Input Date: May 04, 2005
Prior LSC: Sold
Property
Status: Sale
Property Type: Detached
Style: 2-Storey
Area: London
Community: East K
Availability Date: Immediate
Assessment Amount: $163,000
Assessment Year: 2004
Inside
Kitchens: 2
Fireplace: No
Utilities
Electricity: Yes
Gas: Yes
Building
Basement: Full
Heat Type: Water
Heat Source: Gas
Exterior: Stucco/Plaster
Exterior: Vinyl Siding
Elevator: N
UFFI: No
Water Supply: Municipal
Special Designation: Unknown
Parking
Driveway: Other
Garage Type: None
Fees
Tax Year: 2004
Tax Legal Description: PL399, PTLT18,19
Taxes: $2,564
Land
Cross Street: Emery
Municipality District: London
Pool: None
Sewer: Sewers
Lot Depth: 105 Acres
Lot Frontage: 39 Acres
Acres: < .50
Zoning: R22
Easements Restrictions: Right Of Way
Rooms
Room details for 315-17 RIDOUT ST S, London
| Type | Dimensions | Description |
|---|---|---|
| Living Main | 4.16 x 4.62 | |
| Living 2nd | 3.88 x 3.96 | |
| Dining Main | 4.03 x 3.96 | |
| Dining 2nd | 3.88 x 3.75 | |
| Kitchen Main | 2.94 x 3.30 | |
| Kitchen 2nd | 3.81 x 3.12 | |
| Prim Bdrm Main | 3.55 x 3.86 | |
| Prim Bdrm 2nd | 3.55 x 3.81 | |
| Br Main | 3.17 x 3.75 | |
| Br 2nd | 3.25 x 3.27 | |
| Br Main | 2.08 x 4.62 | |
| Br 2nd | 2.33 x 3.47 |
| XXXXXXXX | XXX XX, XXXX |
XXXX XXX XXXX |
$XXX,XXX |
| XXX XX, XXXX |
XXXXXX XXX XXXX |
$XXX,XXX |
| XXXXXXXX XXXX | XXX XX, XXXX | $204,000 XXX XXXX |
| XXXXXXXX XXXXXX | XXX XX, XXXX | $209,900 XXX XXXX |

Wortley Road Public School
Elementary: PublicVictoria Public School
Elementary: PublicSt Martin
Elementary: CatholicTecumseh Public School
Elementary: PublicSt. John French Immersion School
Elementary: CatholicJeanne-Sauvé Public School
Elementary: PublicB Davison Secondary School Secondary School
Secondary: PublicWestminster Secondary School
Secondary: PublicLondon South Collegiate Institute
Secondary: PublicLondon Central Secondary School
Secondary: PublicCatholic Central High School
Secondary: CatholicH B Beal Secondary School
Secondary: Public- 1 bath
- 1 bed
203-198 SPRINGBANK Drive, London, Ontario • N6J 1G1 • South D

