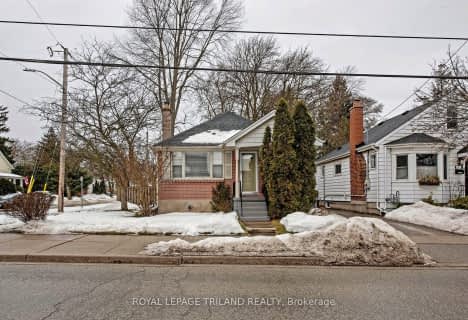
St Jude Separate School
Elementary: Catholic
1.31 km
Arthur Ford Public School
Elementary: Public
1.70 km
W Sherwood Fox Public School
Elementary: Public
1.72 km
Sir Isaac Brock Public School
Elementary: Public
1.03 km
Jean Vanier Separate School
Elementary: Catholic
2.04 km
Westmount Public School
Elementary: Public
1.92 km
Westminster Secondary School
Secondary: Public
2.40 km
London South Collegiate Institute
Secondary: Public
4.22 km
London Central Secondary School
Secondary: Public
6.10 km
Oakridge Secondary School
Secondary: Public
5.57 km
Catholic Central High School
Secondary: Catholic
6.12 km
Saunders Secondary School
Secondary: Public
1.90 km







