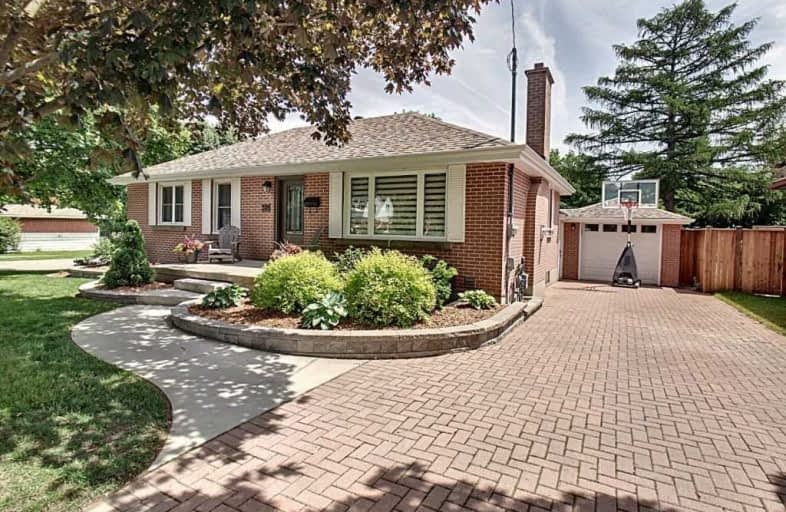
St George Separate School
Elementary: Catholic
1.17 km
John Dearness Public School
Elementary: Public
0.99 km
St Theresa Separate School
Elementary: Catholic
1.26 km
Byron Somerset Public School
Elementary: Public
1.83 km
Byron Northview Public School
Elementary: Public
0.21 km
Byron Southwood Public School
Elementary: Public
1.11 km
Westminster Secondary School
Secondary: Public
5.09 km
St. Andre Bessette Secondary School
Secondary: Catholic
6.24 km
St Thomas Aquinas Secondary School
Secondary: Catholic
1.13 km
Oakridge Secondary School
Secondary: Public
2.81 km
Sir Frederick Banting Secondary School
Secondary: Public
5.52 km
Saunders Secondary School
Secondary: Public
4.22 km




