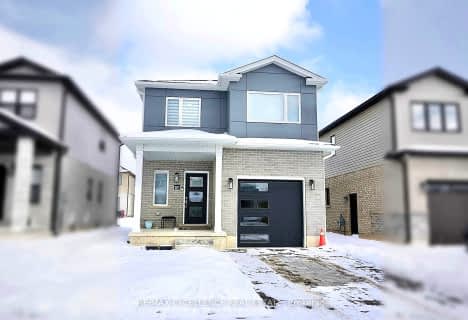
St Jude Separate School
Elementary: Catholic
1.43 km
Arthur Ford Public School
Elementary: Public
1.82 km
W Sherwood Fox Public School
Elementary: Public
1.84 km
Sir Isaac Brock Public School
Elementary: Public
1.10 km
Jean Vanier Separate School
Elementary: Catholic
2.14 km
Westmount Public School
Elementary: Public
2.01 km
Westminster Secondary School
Secondary: Public
2.52 km
London South Collegiate Institute
Secondary: Public
4.30 km
London Central Secondary School
Secondary: Public
6.20 km
Oakridge Secondary School
Secondary: Public
5.69 km
Catholic Central High School
Secondary: Catholic
6.22 km
Saunders Secondary School
Secondary: Public
2.00 km



