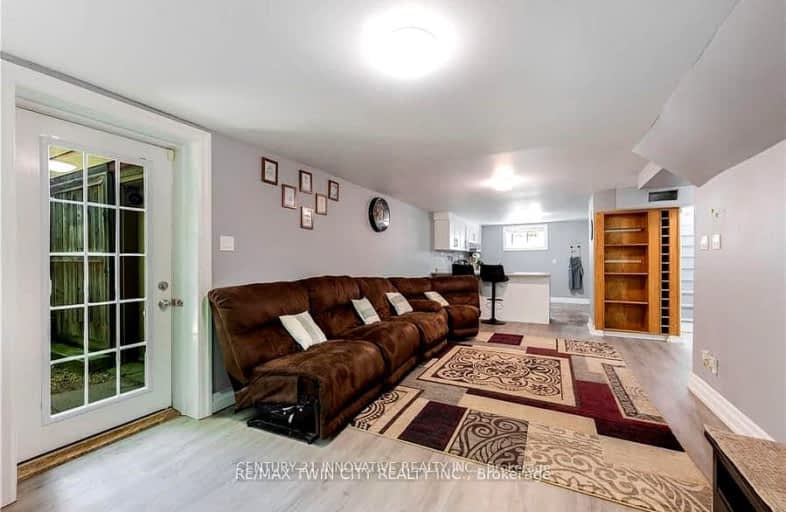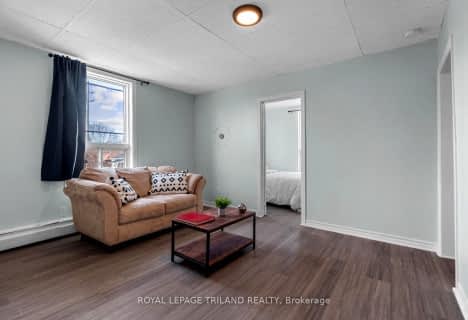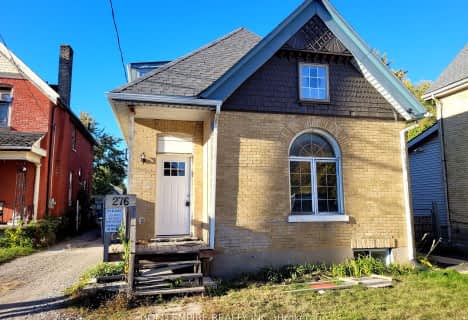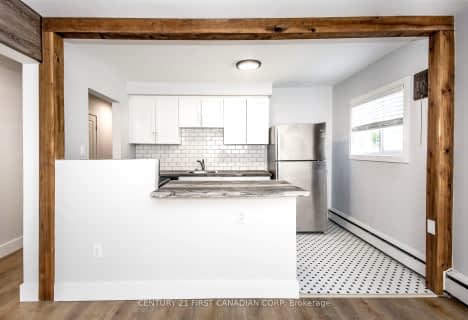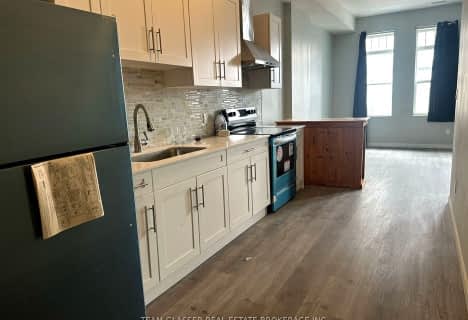Somewhat Walkable
- Some errands can be accomplished on foot.
64
/100
Some Transit
- Most errands require a car.
47
/100
Bikeable
- Some errands can be accomplished on bike.
64
/100

St Jude Separate School
Elementary: Catholic
1.43 km
Wortley Road Public School
Elementary: Public
1.05 km
Victoria Public School
Elementary: Public
1.52 km
St Martin
Elementary: Catholic
1.21 km
Arthur Ford Public School
Elementary: Public
1.11 km
Mountsfield Public School
Elementary: Public
1.28 km
Westminster Secondary School
Secondary: Public
1.47 km
London South Collegiate Institute
Secondary: Public
1.69 km
London Central Secondary School
Secondary: Public
3.43 km
Catholic Central High School
Secondary: Catholic
3.46 km
Saunders Secondary School
Secondary: Public
3.03 km
H B Beal Secondary School
Secondary: Public
3.66 km
-
Duchess Avenue Park
26 Duchess Ave (Wharncliffe Road), London ON 1.12km -
St. Lawrence Park
Ontario 1.55km -
Tecumseh School Playground
London ON 1.75km
-
CIBC
1 Base Line Rd E (at Wharncliffe Rd. S.), London ON N6C 5Z8 0.13km -
CoinFlip Bitcoin ATM
132 Commissioners Rd W, London ON N6J 1X8 0.62km -
BMO Bank of Montreal
643 Commissioners Rd E, London ON N6C 2T9 2.23km
