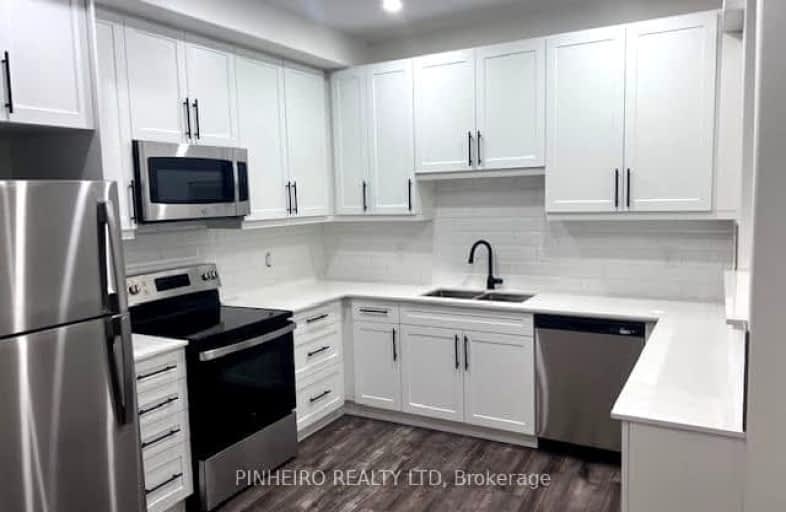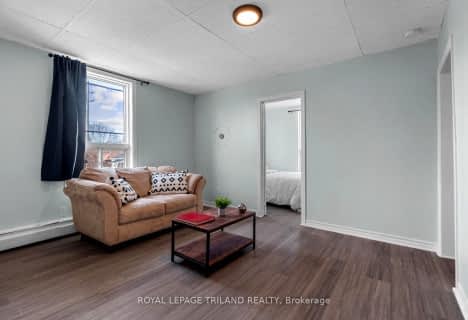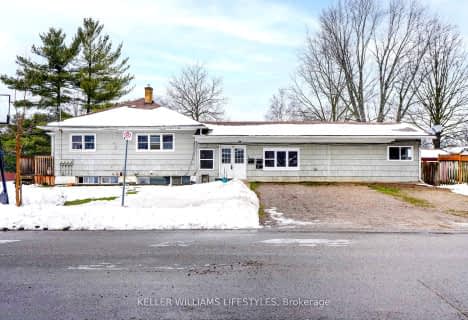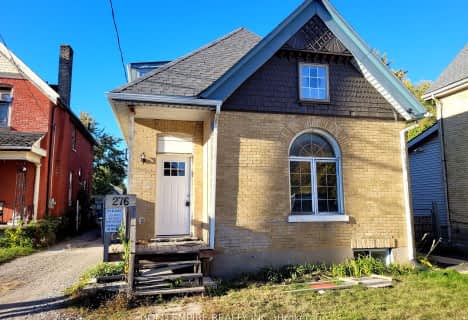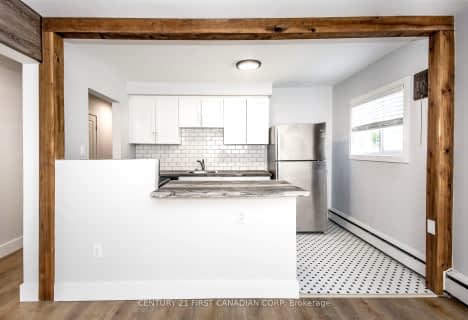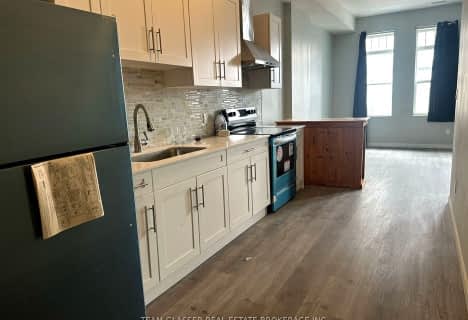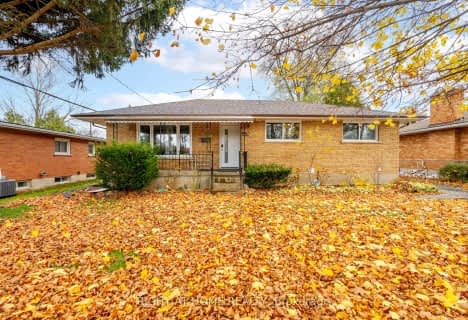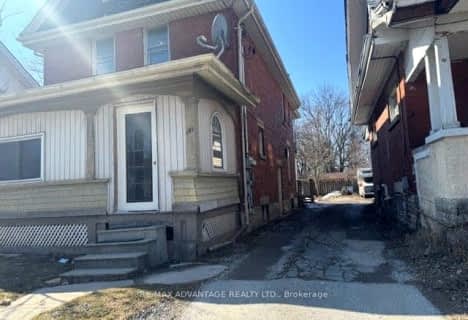Walker's Paradise
- Daily errands do not require a car.
Excellent Transit
- Most errands can be accomplished by public transportation.
Very Bikeable
- Most errands can be accomplished on bike.

Aberdeen Public School
Elementary: PublicSt Mary School
Elementary: CatholicSt Georges Public School
Elementary: PublicTecumseh Public School
Elementary: PublicSt. John French Immersion School
Elementary: CatholicLord Roberts Public School
Elementary: PublicG A Wheable Secondary School
Secondary: PublicB Davison Secondary School Secondary School
Secondary: PublicLondon South Collegiate Institute
Secondary: PublicLondon Central Secondary School
Secondary: PublicCatholic Central High School
Secondary: CatholicH B Beal Secondary School
Secondary: Public-
Impark
0.16km -
Downtown Splash Pad
1 Dundas St, London ON N6A 2P1 0.95km -
Ivey Playground and Splash Pad
1km
-
CIBC
355 Wellington St (in Citi Plaza), London ON N6A 3N7 0.08km -
BMO Bank of Montreal
270 Dundas St (at Wellington st.), London ON N6A 1H3 0.22km -
TD Bank Financial Group
220 Dundas St, London ON N6A 1H3 0.29km
- 1 bath
- 3 bed
- 700 sqft
Main -228 King Edward Avenue, London South, Ontario • N5Z 3T7 • South J
