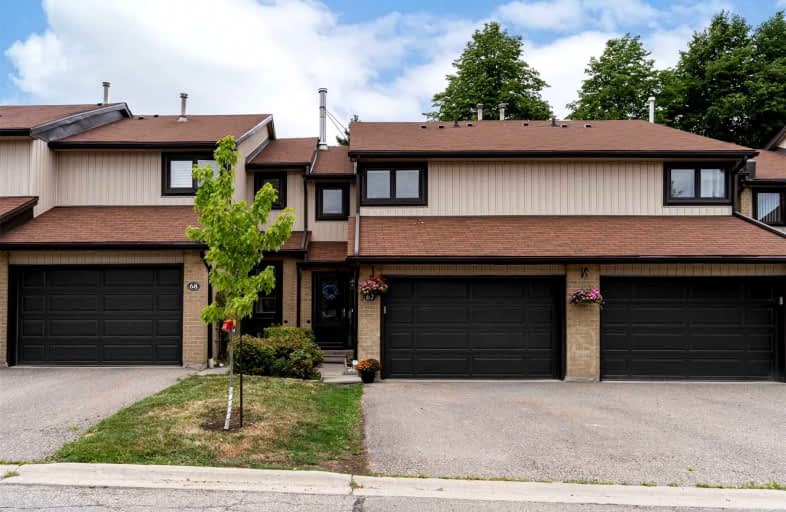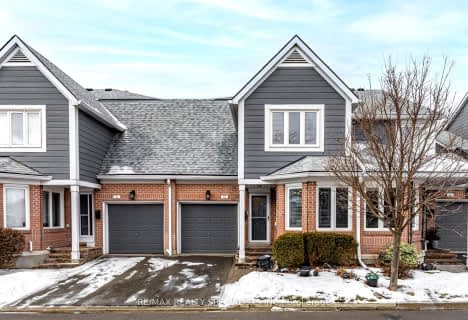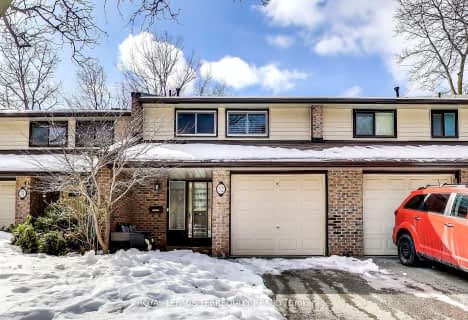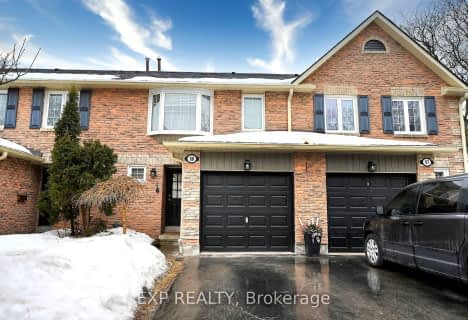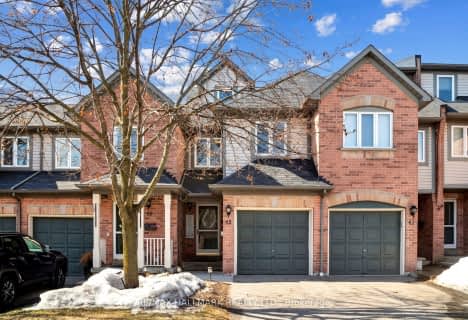Car-Dependent
- Most errands require a car.
Good Transit
- Some errands can be accomplished by public transportation.
Bikeable
- Some errands can be accomplished on bike.

St Mark Separate School
Elementary: CatholicÉÉC Saint-Jean-Baptiste
Elementary: CatholicSawmill Valley Public School
Elementary: PublicBrookmede Public School
Elementary: PublicErin Mills Middle School
Elementary: PublicSt Margaret of Scotland School
Elementary: CatholicErindale Secondary School
Secondary: PublicThe Woodlands Secondary School
Secondary: PublicLoyola Catholic Secondary School
Secondary: CatholicJohn Fraser Secondary School
Secondary: PublicRick Hansen Secondary School
Secondary: PublicSt Aloysius Gonzaga Secondary School
Secondary: Catholic-
Iqbal Halal Foods
4099 Erin Mills Parkway, Mississauga 0.78km -
Food Basics
3476 Glen Erin Drive, Mississauga 1.34km -
M&M Food Market
2340 Council Ring Road, Mississauga 1.45km
-
The Wine Shop
South Common Centre, 2150 Burnhamthorpe Road West, Mississauga 0.49km -
Gradwell Wines
1913 The Chase, Mississauga 1.95km -
LCBO
2458 Dundas Street West, Mississauga 2.21km
-
Pizzaville
3405 South Millway, Mississauga 0.34km -
Subway
2136 Burnhamthorpe Road West Unit 3 Bldg E, Mississauga 0.36km -
Subway
2150 Burnhamthorpe Road West H 24, Mississauga 0.36km
-
McDonald's
2150 Burnhamthorpe Road West, Mississauga 0.53km -
Real Fruit Bubble Tea
2150 Burnhamthorpe Road West, Mississauga 0.56km -
Chatime
Student Centre, 3359 Mississauga Road, Mississauga 1.23km
-
BMO Bank of Montreal
2146 Burnhamthorpe Road West, Mississauga 0.37km -
TD Canada Trust Branch and ATM
2200 Burnhamthorpe Road West, Mississauga 0.57km -
Meridian Credit Union
4099 Erin Mills Parkway Unit 7, Mississauga 0.85km
-
Petro-Canada & Car Wash
2100 Burnhamthorpe Road West, Mississauga 0.28km -
Mi Fuel
3233 Erin Mills Parkway, Mississauga 0.87km -
Petro-Canada
4140 Erin Mills Parkway, Mississauga 1.01km
-
GoodLife Fitness Mississauga South Common Centre
2150 Burnhamthorpe Road West, Mississauga 0.59km -
Next Step to Active Living Program (The)
2233 South Millway, Mississauga 0.7km -
Acupuncture Andrew Solution
50 Burnhamthorpe Rd W Unit#86 B#207, Mississauga 0.73km
-
South Millway Green Park
Mississauga 0.17km -
Sawmill Creek
302 City Centre Drive, Mississauga 0.25km -
Pine Tree Hill Park
Burnhamthorpe Road West, Mississauga 0.33km
-
South Common Library
2233 South Millway, Mississauga 0.72km -
University of Toronto Mississauga Library
3359 Mississauga Road, Mississauga 1.37km -
University of Toronto Mississauga Library
Mississauga Road, Mississauga 1.37km
-
aab Acupuncture & Massage Center
2591 Robin Dr, Mississauga 0.63km -
Advance Medical CosmetiCare Centre
303-2227 South Millway, Mississauga 0.63km -
Advance Endoscopy and Specialist Centre
2227 South Millway #303, Mississauga 0.63km
-
Total Health Pharmacy (Erinway Pharmacy)
3405 South Millway, Mississauga 0.33km -
Shoppers Drug Mart
2126 Burnhamthorpe Road West, Mississauga 0.36km -
Walmart Pharmacy
2160 Burnhamthorpe Road West, Mississauga 0.52km
-
South Common Centre
2150 Burnhamthorpe Road West, Mississauga 0.49km -
Mississauga Erin Mills Smrtctr
2150 Burnhamthorpe Road West, Mississauga 0.49km -
Millway Shopping Centre
3200 Erin Mills Parkway, Mississauga 0.97km
-
Cineplex Cinemas Winston Churchill & VIP
2081 Winston Park Drive, Oakville 4.3km
-
Popy seed
2110 Burnhamthorpe Road West, Mississauga 0.64km -
Abbey Road Pub & Patio
3200 Erin Mills Parkway, Mississauga 1km -
The Blind Duck
1815 Inner Circle Road, Mississauga 1.23km
- 2 bath
- 3 bed
- 1600 sqft
25-4171 Glen Erin Drive, Mississauga, Ontario • L5L 2G3 • Erin Mills
- 4 bath
- 3 bed
- 1600 sqft
55-2205 South Millway, Mississauga, Ontario • L5L 3T2 • Erin Mills
- 2 bath
- 3 bed
- 1200 sqft
39-3500 Glen Erin Drive, Mississauga, Ontario • L5L 1W6 • Erin Mills
- 2 bath
- 3 bed
- 1200 sqft
11-4600 Kimbermount Avenue, Mississauga, Ontario • L5M 5W7 • Central Erin Mills
- 3 bath
- 3 bed
- 1400 sqft
44-2275 Credit Valley Road, Mississauga, Ontario • L5M 4N5 • Central Erin Mills
- 2 bath
- 3 bed
- 1200 sqft
52-2020 South Millway, Mississauga, Ontario • L5L 1K2 • Erin Mills
- 2 bath
- 3 bed
- 1200 sqft
68-2766 Folkway Drive, Mississauga, Ontario • L5L 3M3 • Erin Mills
- 2 bath
- 5 bed
- 1600 sqft
325-3025 The Credit Woodlands, Mississauga, Ontario • L5C 2V3 • Erindale
- 3 bath
- 3 bed
- 1200 sqft
03-2020 South Millway, Mississauga, Ontario • L5L 1K2 • Erin Mills
- 4 bath
- 4 bed
- 1400 sqft
41-3500 South Millway, Mississauga, Ontario • L5L 3T8 • Erin Mills
- 4 bath
- 3 bed
- 1400 sqft
14-3600 Colonial Drive, Mississauga, Ontario • L5L 5P5 • Erin Mills
- 3 bath
- 3 bed
- 1400 sqft
42-2088 Leanne Boulevard, Mississauga, Ontario • L5K 2S7 • Sheridan Park
