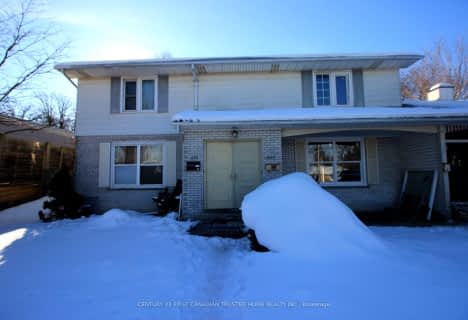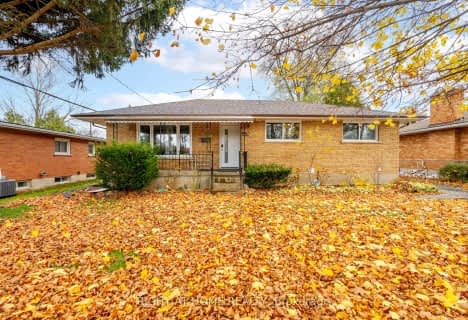Somewhat Walkable
- Some errands can be accomplished on foot.
Good Transit
- Some errands can be accomplished by public transportation.
Bikeable
- Some errands can be accomplished on bike.

Arthur Stringer Public School
Elementary: PublicSt Sebastian Separate School
Elementary: CatholicC C Carrothers Public School
Elementary: PublicSt Francis School
Elementary: CatholicWilton Grove Public School
Elementary: PublicGlen Cairn Public School
Elementary: PublicG A Wheable Secondary School
Secondary: PublicThames Valley Alternative Secondary School
Secondary: PublicB Davison Secondary School Secondary School
Secondary: PublicLondon South Collegiate Institute
Secondary: PublicSir Wilfrid Laurier Secondary School
Secondary: PublicH B Beal Secondary School
Secondary: Public-
St. Julien Park
London ON 2.12km -
Rowntree Park
ON 2.01km -
Carroll Park
270 Ellerslie Rd, London ON N6M 1B6 2.4km
-
Scotiabank
1076 Commissioners Rd E, London ON N5Z 4T4 0.64km -
TD Bank Financial Group
1086 Commissioners Rd E, London ON N5Z 4W8 0.73km -
TD Canada Trust ATM
1086 Commissioners Rd E, London ON N5Z 4W8 0.73km
- 1 bath
- 3 bed
- 700 sqft
Main -228 King Edward Avenue, London South, Ontario • N5Z 3T7 • South J











