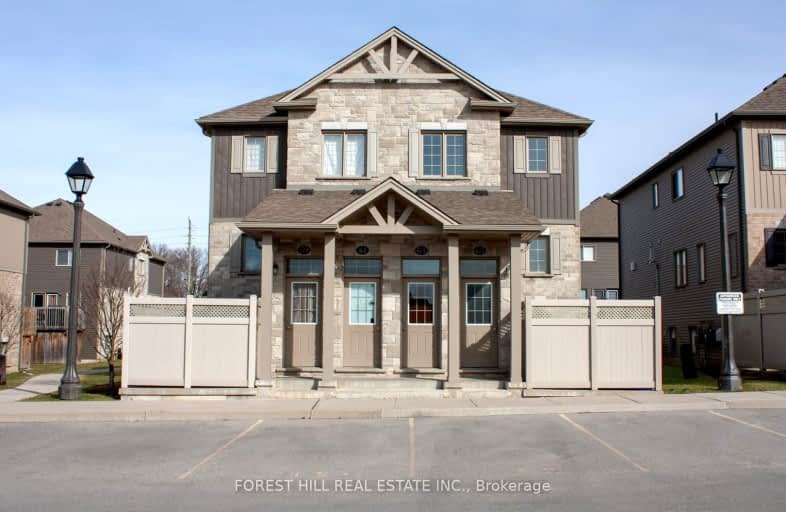Car-Dependent
- Most errands require a car.
Some Transit
- Most errands require a car.
Bikeable
- Some errands can be accomplished on bike.

St Jude Separate School
Elementary: CatholicArthur Ford Public School
Elementary: PublicW Sherwood Fox Public School
Elementary: PublicSir Isaac Brock Public School
Elementary: PublicJean Vanier Separate School
Elementary: CatholicWestmount Public School
Elementary: PublicWestminster Secondary School
Secondary: PublicLondon South Collegiate Institute
Secondary: PublicLondon Central Secondary School
Secondary: PublicOakridge Secondary School
Secondary: PublicCatholic Central High School
Secondary: CatholicSaunders Secondary School
Secondary: Public-
Milestones
3169 Wonderland Road S, London, ON N6L 1R4 1.01km -
Buffalo Wild Wings
425 Southdale Rd W, #3, London, ON N6P 1M7 1.02km -
Mustang Sally's
99 Belmont Drive, London, ON N6J 4K2 1.36km
-
Williams Fresh Cafe
3030 Wonderland Road S, London, ON N6L 1A6 0.83km -
Starbucks
3059 Wonderland Road S, London, ON N6L 1R4 0.94km -
McDonald's
1033 Wonderland Rd S, London, ON N6K 3V1 1.01km
-
Shoppers Drug Mart
530 Commissioners Road W, London, ON N6J 1Y6 2.3km -
Shoppers Drug Mart
645 Commissioners Road E, London, ON N6C 2T9 3.78km -
Wortley Village Pharmasave
190 Wortley Road, London, ON N6C 4Y7 3.93km
-
Bento Sushi
3040 Wonderland Road S, London, ON N6L 1A6 0.87km -
Swiss Chalet Rotisserie & Grill
3060 Wonderland Rd S, London, ON N6L 1A6 0.82km -
Williams Fresh Cafe
3030 Wonderland Road S, London, ON N6L 1A6 0.83km
-
Westmount Shopping Centre
785 Wonderland Rd S, London, ON N6K 1M6 1.84km -
White Oaks Mall
1105 Wellington Road, London, ON N6E 1V4 3.8km -
Citi Plaza
355 Wellington Street, Suite 245, London, ON N6A 3N7 5.35km
-
Loblaws
3040 Wonderland Road S, London, ON N6L 1A6 0.64km -
Superking Supermarket
785 Wonderland Road, London, ON N6K 1M6 2.14km -
Gary's No Frills
7 Baseline Road E, London, ON N6C 5Z8 2.25km
-
LCBO
71 York Street, London, ON N6A 1A6 4.84km -
The Beer Store
1080 Adelaide Street N, London, ON N5Y 2N1 8.28km -
The Beer Store
875 Highland Road W, Kitchener, ON N2N 2Y2 81.49km
-
Hully Gully
1705 Wharncliffe Road S, London, ON N6L 1J9 1.72km -
Husky
99 Commissioner's Road W, London, ON N6J 1X7 2.14km -
Roy Inch & Sons Home Services by Enercare
3500 White Oak Road, Unit B1, London, ON N6E 2Z9 2.16km
-
Cineplex Odeon Westmount and VIP Cinemas
755 Wonderland Road S, London, ON N6K 1M6 2.21km -
Hyland Cinema
240 Wharncliffe Road S, London, ON N6J 2L4 3.51km -
Landmark Cinemas 8 London
983 Wellington Road S, London, ON N6E 3A9 3.61km
-
London Public Library Landon Branch
167 Wortley Road, London, ON N6C 3P6 3.96km -
Public Library
251 Dundas Street, London, ON N6A 6H9 5.45km -
Cherryhill Public Library
301 Oxford Street W, London, ON N6H 1S6 5.75km
-
London Health Sciences Centre - University Hospital
339 Windermere Road, London, ON N6G 2V4 8.21km -
Clinicare Walk-In Clinic
844 Wonderland Road S, Unit 1, London, ON N6K 2V8 1.64km -
Doctors Walk In Clinic
641 Commissioners Road E, London, ON N6C 2T9 3.76km
-
White Oaks Optimist Park
560 Bradley Ave, London ON N6E 2L7 3.1km -
Elite Surfacing
3251 Bayham Lane, London ON N6P 1V8 3.45km -
Saturn Playground White Oaks
London ON 3.47km
-
CIBC
3109 Wonderland Rd S, London ON N6L 1R4 0.99km -
TD Bank Financial Group
851 Wonderland Rd S, London ON N6K 4T2 1.73km -
BMO Bank of Montreal
839 Wonderland Rd S, London ON N6K 4T2 1.8km
For Sale
More about this building
View 3200 Singleton Avenue, London













