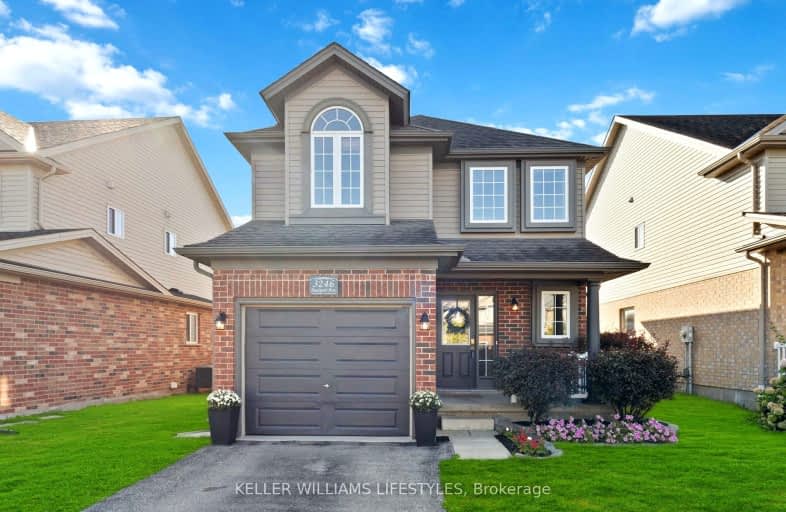
3D Walkthrough
Car-Dependent
- Most errands require a car.
41
/100
Some Transit
- Most errands require a car.
39
/100
Somewhat Bikeable
- Most errands require a car.
48
/100

St Jude Separate School
Elementary: Catholic
1.86 km
Arthur Ford Public School
Elementary: Public
2.17 km
Sir Isaac Brock Public School
Elementary: Public
1.07 km
Cleardale Public School
Elementary: Public
1.71 km
Sir Arthur Carty Separate School
Elementary: Catholic
1.42 km
Ashley Oaks Public School
Elementary: Public
1.14 km
G A Wheable Secondary School
Secondary: Public
5.02 km
Westminster Secondary School
Secondary: Public
3.09 km
London South Collegiate Institute
Secondary: Public
3.92 km
Sir Wilfrid Laurier Secondary School
Secondary: Public
4.27 km
Catholic Central High School
Secondary: Catholic
5.94 km
Saunders Secondary School
Secondary: Public
3.10 km
-
Mitches Park
640 Upper Queens St (Upper Queens), London ON 0.8km -
Ashley Oaks Public School
Ontario 1.15km -
St. Lawrence Park
Ontario 1.37km
-
RBC Royal Bank
Wonderland Rd S (at Southdale Rd.), London ON 0.82km -
Localcoin Bitcoin ATM - Hasty Market
99 Belmont Dr, London ON N6J 4K2 1.43km -
TD Canada Trust ATM
1420 Ernest Ave, London ON N6E 2H8 1.67km












