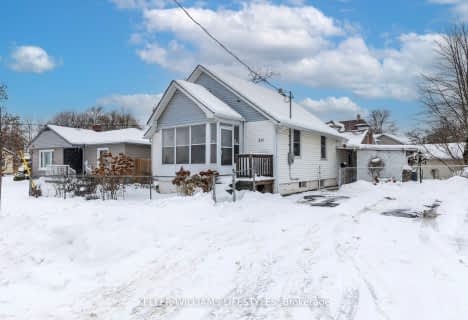
Victoria Public School
Elementary: Public
1.42 km
Arthur Ford Public School
Elementary: Public
1.89 km
École élémentaire catholique Frère André
Elementary: Catholic
0.59 km
Woodland Heights Public School
Elementary: Public
0.80 km
Eagle Heights Public School
Elementary: Public
2.18 km
Kensal Park Public School
Elementary: Public
0.15 km
Westminster Secondary School
Secondary: Public
1.10 km
London South Collegiate Institute
Secondary: Public
2.80 km
London Central Secondary School
Secondary: Public
3.49 km
Oakridge Secondary School
Secondary: Public
3.11 km
Catholic Central High School
Secondary: Catholic
3.74 km
Saunders Secondary School
Secondary: Public
2.74 km






