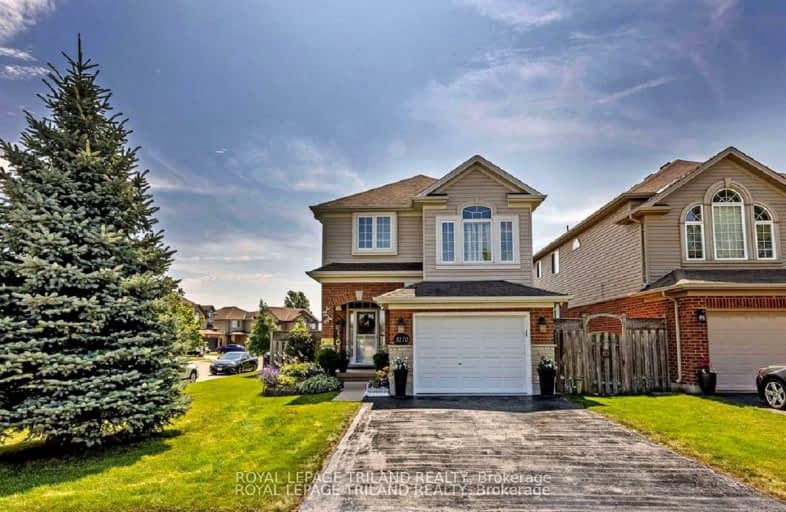Car-Dependent
- Most errands require a car.
39
/100
Some Transit
- Most errands require a car.
38
/100
Somewhat Bikeable
- Most errands require a car.
45
/100

St Jude Separate School
Elementary: Catholic
1.87 km
Arthur Ford Public School
Elementary: Public
2.19 km
Sir Isaac Brock Public School
Elementary: Public
1.09 km
Cleardale Public School
Elementary: Public
1.77 km
Sir Arthur Carty Separate School
Elementary: Catholic
1.47 km
Ashley Oaks Public School
Elementary: Public
1.19 km
G A Wheable Secondary School
Secondary: Public
5.07 km
Westminster Secondary School
Secondary: Public
3.11 km
London South Collegiate Institute
Secondary: Public
3.97 km
London Central Secondary School
Secondary: Public
6.06 km
Sir Wilfrid Laurier Secondary School
Secondary: Public
4.32 km
Saunders Secondary School
Secondary: Public
3.08 km
-
Jesse Davidson Park
731 Viscount Rd, London ON 2.2km -
Basil Grover Park
London ON 2.45km -
Thames Talbot Land Trust
944 Western Counties Rd, London ON N6C 2V4 3.4km
-
TD Bank Financial Group
1420 Ernest Ave, London ON N6E 2H8 1.7km -
Bitcoin Depot - Bitcoin ATM
1440 Jalna Blvd, London ON N6E 3P2 1.81km -
TD Bank Financial Group
3029 Wonderland Rd S (Southdale), London ON N6L 1R4 2.09km













