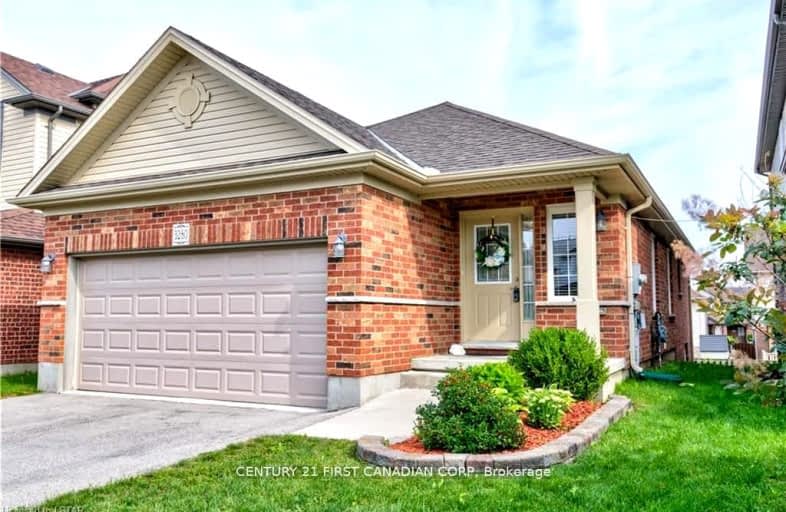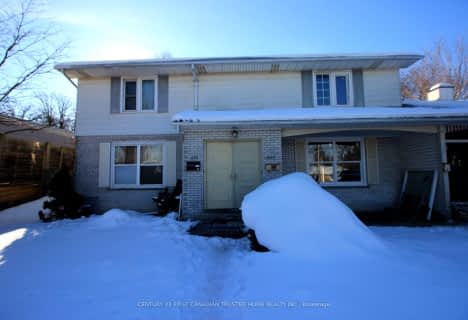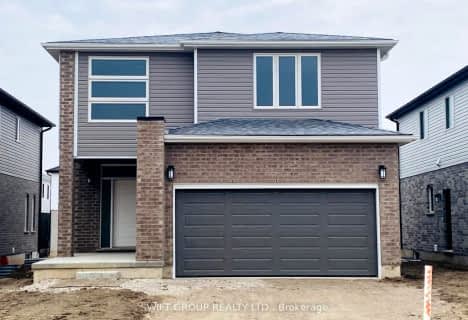Car-Dependent
- Most errands require a car.
42
/100
Some Transit
- Most errands require a car.
39
/100
Somewhat Bikeable
- Most errands require a car.
46
/100

St Jude Separate School
Elementary: Catholic
1.69 km
Arthur Ford Public School
Elementary: Public
2.01 km
Sir Isaac Brock Public School
Elementary: Public
0.91 km
Cleardale Public School
Elementary: Public
1.74 km
Sir Arthur Carty Separate School
Elementary: Catholic
1.53 km
Ashley Oaks Public School
Elementary: Public
1.26 km
G A Wheable Secondary School
Secondary: Public
5.00 km
Westminster Secondary School
Secondary: Public
2.93 km
London South Collegiate Institute
Secondary: Public
3.85 km
London Central Secondary School
Secondary: Public
5.92 km
Sir Wilfrid Laurier Secondary School
Secondary: Public
4.36 km
Saunders Secondary School
Secondary: Public
2.94 km
-
St. Lawrence Park
Ontario 1.21km -
Ashley Oaks Public School
Ontario 1.26km -
Jesse Davidson Park
731 Viscount Rd, London ON 2.04km
-
Localcoin Bitcoin ATM - Hasty Market
99 Belmont Dr, London ON N6J 4K2 1.3km -
BMO Bank of Montreal
377 Southdale Rd W (at Wonderland Rd S), London ON N6J 4G8 1.88km -
Banque Nationale du Canada
3189 Wonderland Rd S, London ON N6L 1R4 1.9km










