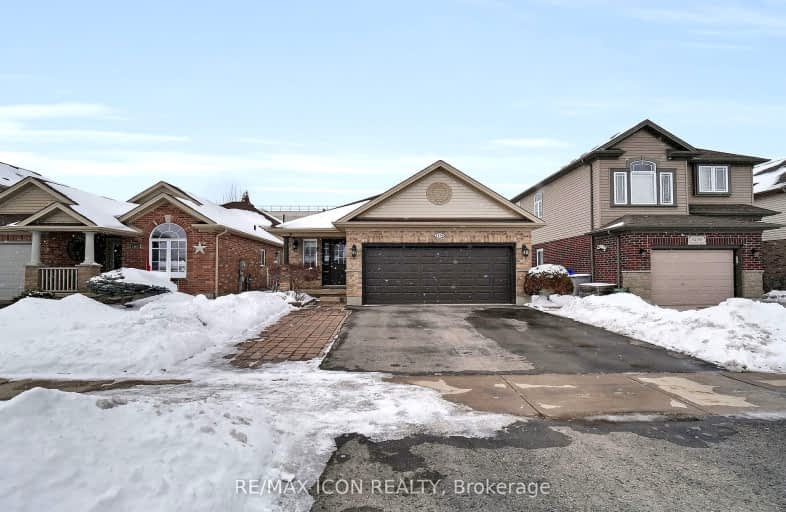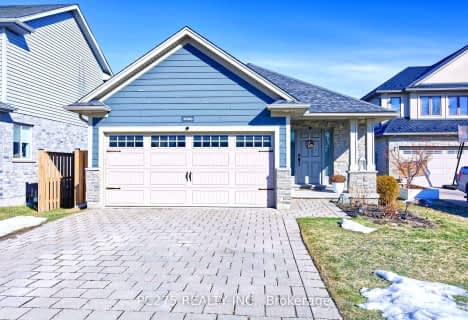Car-Dependent
- Most errands require a car.
42
/100
Some Transit
- Most errands require a car.
38
/100
Somewhat Bikeable
- Most errands require a car.
46
/100

St Jude Separate School
Elementary: Catholic
1.66 km
Arthur Ford Public School
Elementary: Public
1.99 km
Sir Isaac Brock Public School
Elementary: Public
0.89 km
Cleardale Public School
Elementary: Public
1.79 km
Sir Arthur Carty Separate School
Elementary: Catholic
1.60 km
Ashley Oaks Public School
Elementary: Public
1.32 km
G A Wheable Secondary School
Secondary: Public
5.05 km
Westminster Secondary School
Secondary: Public
2.89 km
London South Collegiate Institute
Secondary: Public
3.87 km
London Central Secondary School
Secondary: Public
5.93 km
Sir Wilfrid Laurier Secondary School
Secondary: Public
4.42 km
Saunders Secondary School
Secondary: Public
2.88 km
-
Jesse Davidson Park
731 Viscount Rd, London ON 1.98km -
Basil Grover Park
London ON 2.28km -
Odessa Park
Ontario 2.21km
-
RBC Royal Bank
Wonderland Rd S (at Southdale Rd.), London ON 0.63km -
RBC Royal Bank
3089 Wonderland Rd S (at Southdale Rd.), London ON N6L 1R4 1.86km -
TD Canada Trust ATM
1420 Ernest Ave, London ON N6E 2H8 1.87km













