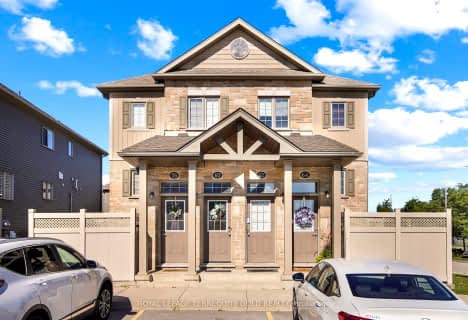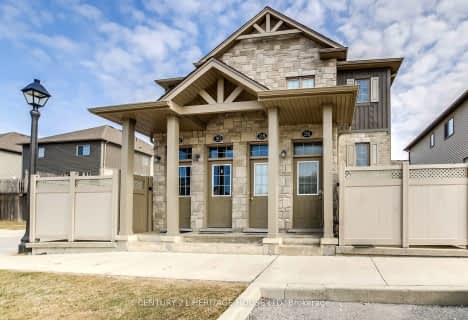Somewhat Walkable
- Some errands can be accomplished on foot.
54
/100
Some Transit
- Most errands require a car.
46
/100
Bikeable
- Some errands can be accomplished on bike.
52
/100

St Jude Separate School
Elementary: Catholic
1.12 km
Arthur Ford Public School
Elementary: Public
0.90 km
W Sherwood Fox Public School
Elementary: Public
0.89 km
École élémentaire catholique Frère André
Elementary: Catholic
0.74 km
Woodland Heights Public School
Elementary: Public
1.14 km
Kensal Park Public School
Elementary: Public
1.45 km
Westminster Secondary School
Secondary: Public
0.24 km
London South Collegiate Institute
Secondary: Public
3.20 km
London Central Secondary School
Secondary: Public
4.51 km
Oakridge Secondary School
Secondary: Public
3.65 km
Catholic Central High School
Secondary: Catholic
4.66 km
Saunders Secondary School
Secondary: Public
1.58 km
-
Odessa Park
Ontario 0.64km -
Euston Park
90 MacKay Ave, London ON 1.04km -
Jesse Davidson Park
731 Viscount Rd, London ON 1.08km
-
TD Bank Financial Group
480 Wonderland Rd S, London ON N6K 3T1 1.17km -
RBC Royal Bank
515 Wharncliffe Rd S, London ON N6J 2N1 1.4km -
BMO Bank of Montreal
839 Wonderland Rd S, London ON N6K 4T2 1.43km


