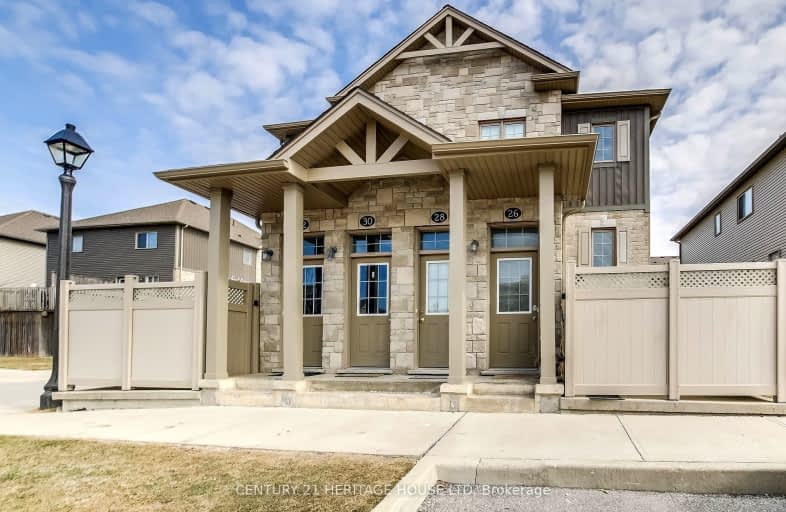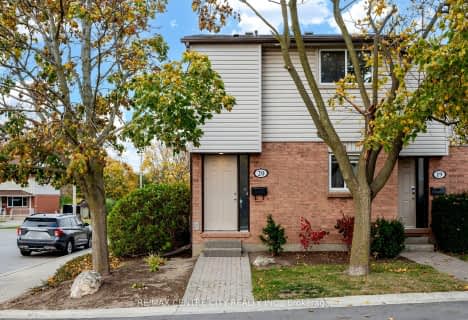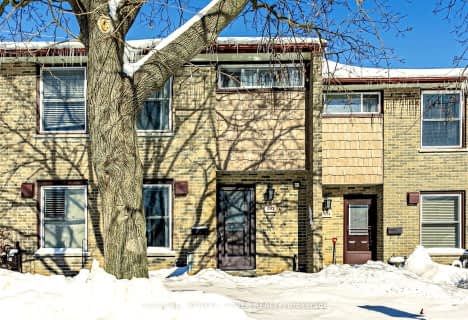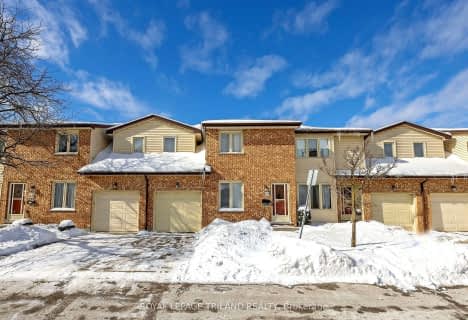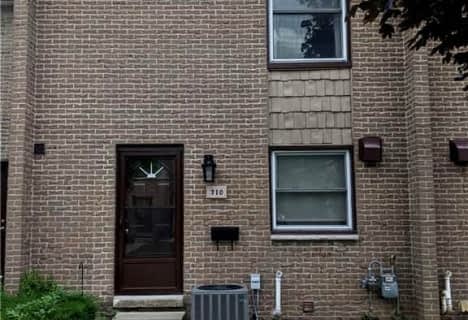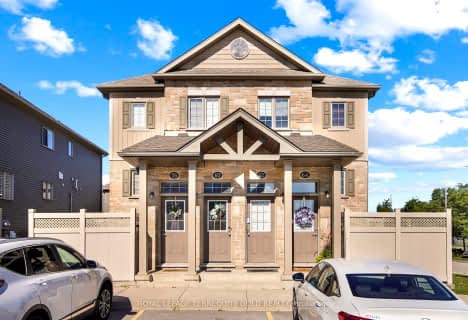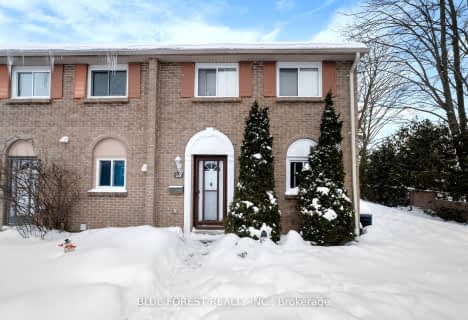Somewhat Walkable
- Some errands can be accomplished on foot.
Some Transit
- Most errands require a car.
Bikeable
- Some errands can be accomplished on bike.

St Jude Separate School
Elementary: CatholicArthur Ford Public School
Elementary: PublicW Sherwood Fox Public School
Elementary: PublicSir Isaac Brock Public School
Elementary: PublicJean Vanier Separate School
Elementary: CatholicWestmount Public School
Elementary: PublicWestminster Secondary School
Secondary: PublicLondon South Collegiate Institute
Secondary: PublicLondon Central Secondary School
Secondary: PublicOakridge Secondary School
Secondary: PublicCatholic Central High School
Secondary: CatholicSaunders Secondary School
Secondary: Public-
St. Lawrence Park
Ontario 0.94km -
Jesse Davidson Park
731 Viscount Rd, London ON 1.02km -
Odessa Park
Ontario 1.6km
-
RBC Royal Bank
Wonderland Rd S (at Southdale Rd.), London ON 0.54km -
TD Bank Financial Group
3029 Wonderland Rd S (Southdale), London ON N6L 1R4 0.91km -
TD Canada Trust ATM
3029 Wonderland Rd S, London ON N6L 1R4 0.91km
