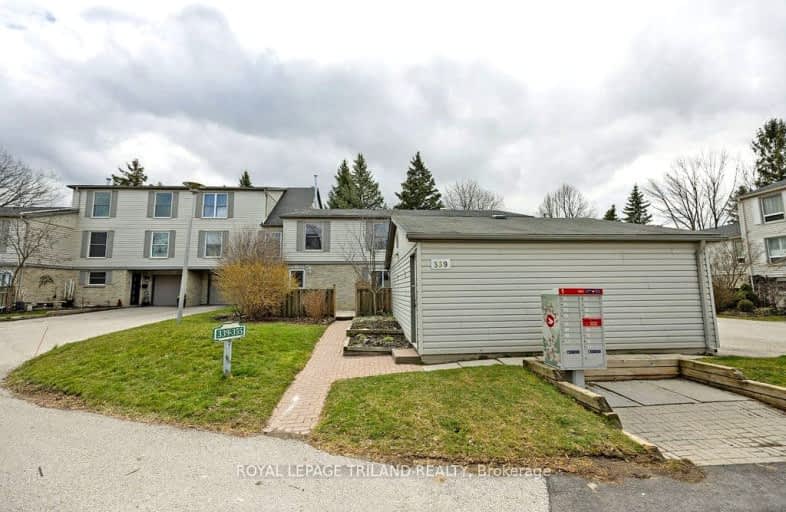Car-Dependent
- Almost all errands require a car.
Some Transit
- Most errands require a car.
Somewhat Bikeable
- Most errands require a car.

St George Separate School
Elementary: CatholicNotre Dame Separate School
Elementary: CatholicSt Paul Separate School
Elementary: CatholicWest Oaks French Immersion Public School
Elementary: PublicRiverside Public School
Elementary: PublicClara Brenton Public School
Elementary: PublicWestminster Secondary School
Secondary: PublicSt. Andre Bessette Secondary School
Secondary: CatholicSt Thomas Aquinas Secondary School
Secondary: CatholicOakridge Secondary School
Secondary: PublicSir Frederick Banting Secondary School
Secondary: PublicSaunders Secondary School
Secondary: Public-
ITSOKTOWINE
776 Springbank Drive, London, ON N6K 1A4 0.93km -
Crabby Joe's
670 Oxford Road W, London, ON N6H 1T9 2.11km -
Fatty Patty's
390 Springbank Dr, London, ON N6J 1G9 2.12km
-
Starbucks
640 Hyde Park Road, Unit E, London, ON N6H 4N2 1.37km -
Tim Hortons
800 Commissioners Rd E, London, ON N6K 1C2 1.58km -
Crepes Cafe
460 Springbank Drive, London, ON N6J 0A8 1.81km
-
Fit4Less
1205 Oxford Street W, London, ON N6H 1V8 1.56km -
Forest City Fitness
460 Berkshire Drive, London, ON N6J 3S1 1.84km -
Hybrid Fitness
530 Oxford Street W, London, ON N6H 1T6 2.33km
-
Shoppers Drug Mart
530 Commissioners Road W, London, ON N6J 1Y6 2.03km -
Rexall
1375 Beaverbrook Avenue, London, ON N6H 0J1 2.74km -
London Care Pharmacy North
1261 Beaverbrook avenue, London, ON N6H 4L1 3.02km
-
BeaverTails
1958 Storybook Lane, London, ON N6K 4Y6 1.2km -
Popeyes
1160 Oxford Street W, London, ON N6H 4V4 1.43km -
A&W
1195 Oxford Street West, London, ON N6H 1V6 1.51km
-
Westmount Shopping Centre
785 Wonderland Rd S, London, ON N6K 1M6 2.55km -
Cherryhill Village Mall
301 Oxford St W, London, ON N6H 1S6 3.64km -
Esam Construction
301 Oxford Street W, London, ON N6H 1S6 3.64km
-
Remark Fresh Markets
1190 Oxford Street, London, ON N6H 4N2 1.45km -
Westmount Halal Food Store
6-490 Wonderland Road S, London, ON N6K 3T1 1.64km -
Real Canadian Superstore
1205 Oxford Street W, London, ON N6H 1V9 1.56km
-
LCBO
71 York Street, London, ON N6A 1A6 4.8km -
The Beer Store
1080 Adelaide Street N, London, ON N5Y 2N1 7.29km -
The Beer Store
875 Highland Road W, Kitchener, ON N2N 2Y2 81.78km
-
Shell
1170 Oxford Street W, London, ON N6H 4N2 1.45km -
Tony Clark Car Care
420 Springbank Drive, London, ON N6J 1G8 1.96km -
Petroline Gas Bar
431 Boler Road, London, ON N6K 2K8 2.49km
-
Cineplex Odeon Westmount and VIP Cinemas
755 Wonderland Road S, London, ON N6K 1M6 2.27km -
Hyland Cinema
240 Wharncliffe Road S, London, ON N6J 2L4 3.78km -
Western Film
Western University, Room 340, UCC Building, London, ON N6A 5B8 5.39km
-
Cherryhill Public Library
301 Oxford Street W, London, ON N6H 1S6 3.78km -
London Public Library - Sherwood Branch
1225 Wonderland Road N, London, ON N6G 2V9 4.31km -
London Public Library Landon Branch
167 Wortley Road, London, ON N6C 3P6 4.49km
-
London Health Sciences Centre - University Hospital
339 Windermere Road, London, ON N6G 2V4 5.79km -
Parkwood Hospital
801 Commissioners Road E, London, ON N6C 5J1 6.79km -
London Doctors' Relief Service
595 Wonderland Road N, London, ON N6H 3E2 2.07km
-
Springbank Gardens
Wonderland Rd (Springbank Drive), London ON 1.06km -
Wonderland Gardens
1.16km -
Springbank Park
1080 Commissioners Rd W (at Rivers Edge Dr.), London ON N6K 1C3 1.21km
-
President's Choice Financial ATM
1186 Oxford St W, London ON N6H 4N2 1.49km -
TD Bank Financial Group
1213 Oxford St W (at Hyde Park Rd.), London ON N6H 1V8 1.65km -
BMO Bank of Montreal
509 Commissioners Rd W, London ON N6J 1Y5 1.95km
- 4 bath
- 4 bed
- 1800 sqft
948-948 Georgetown Drive North, London, Ontario • N6H 0J7 • North M




