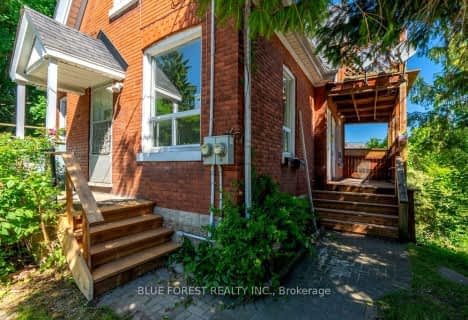
St Jude Separate School
Elementary: Catholic
1.41 km
Wortley Road Public School
Elementary: Public
1.25 km
St Martin
Elementary: Catholic
1.56 km
Arthur Ford Public School
Elementary: Public
1.22 km
Sir Isaac Brock Public School
Elementary: Public
1.47 km
Mountsfield Public School
Elementary: Public
0.98 km
G A Wheable Secondary School
Secondary: Public
3.33 km
Westminster Secondary School
Secondary: Public
1.88 km
London South Collegiate Institute
Secondary: Public
1.76 km
London Central Secondary School
Secondary: Public
3.74 km
Catholic Central High School
Secondary: Catholic
3.71 km
H B Beal Secondary School
Secondary: Public
3.85 km









