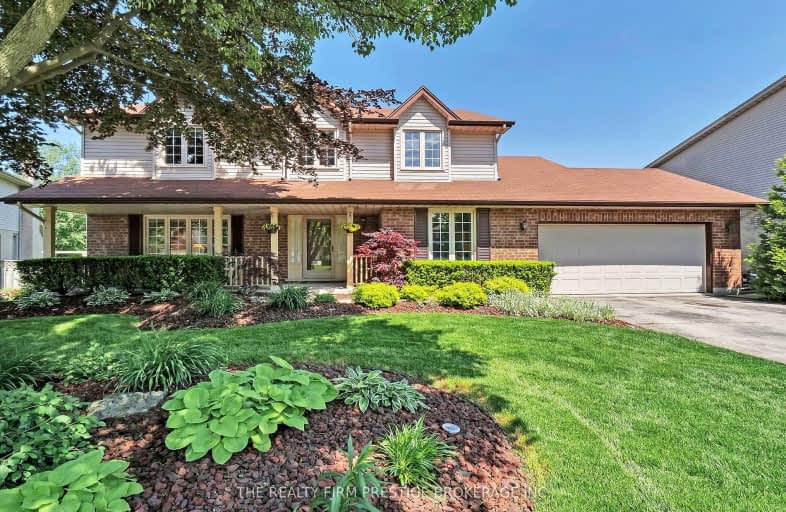Car-Dependent
- Most errands require a car.
44
/100
Some Transit
- Most errands require a car.
33
/100
Somewhat Bikeable
- Most errands require a car.
25
/100

St George Separate School
Elementary: Catholic
0.77 km
John Dearness Public School
Elementary: Public
1.87 km
St Theresa Separate School
Elementary: Catholic
1.18 km
Byron Somerset Public School
Elementary: Public
0.25 km
Byron Northview Public School
Elementary: Public
1.75 km
Byron Southwood Public School
Elementary: Public
0.76 km
Westminster Secondary School
Secondary: Public
4.00 km
St. Andre Bessette Secondary School
Secondary: Catholic
7.35 km
St Thomas Aquinas Secondary School
Secondary: Catholic
2.37 km
Oakridge Secondary School
Secondary: Public
3.17 km
Sir Frederick Banting Secondary School
Secondary: Public
6.12 km
Saunders Secondary School
Secondary: Public
2.73 km
-
Somerset Park
London ON 0.62km -
Backyard Retreat
0.79km -
Springbank Park
1080 Commissioners Rd W (at Rivers Edge Dr.), London ON N6K 1C3 1.15km
-
RBC Royal Bank
440 Boler Rd (at Baseline Rd.), London ON N6K 4L2 0.62km -
TD Bank Financial Group
1260 Commissioners Rd W (Boler), London ON N6K 1C7 1.29km -
President's Choice Financial ATM
925 Southdale Rd, London ON N6P 0B3 1.6km














